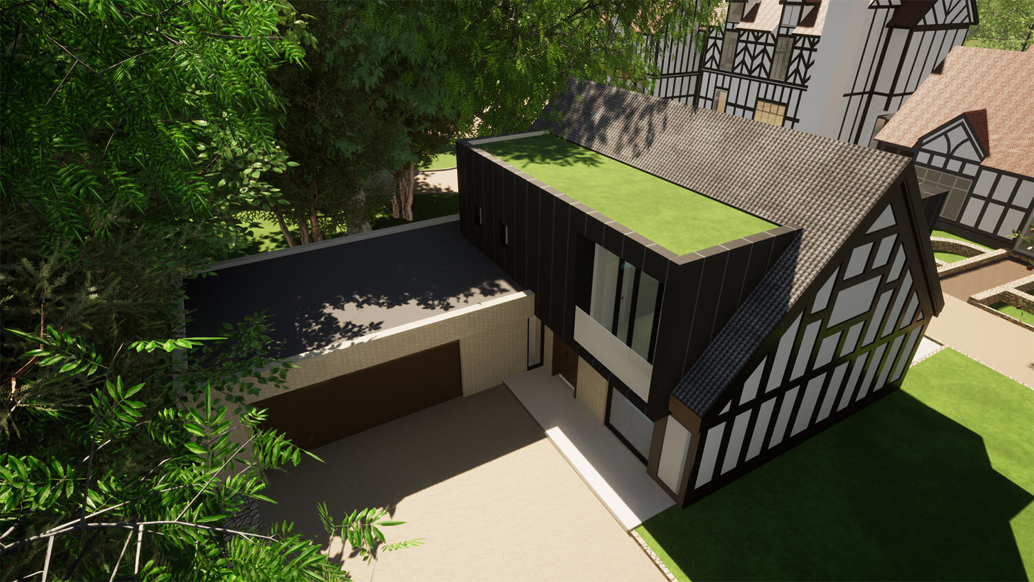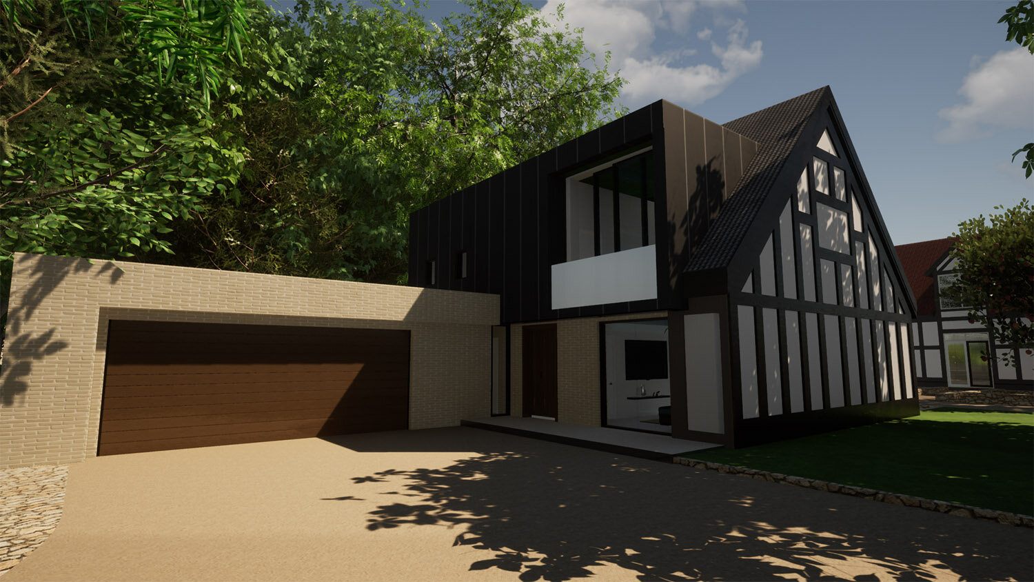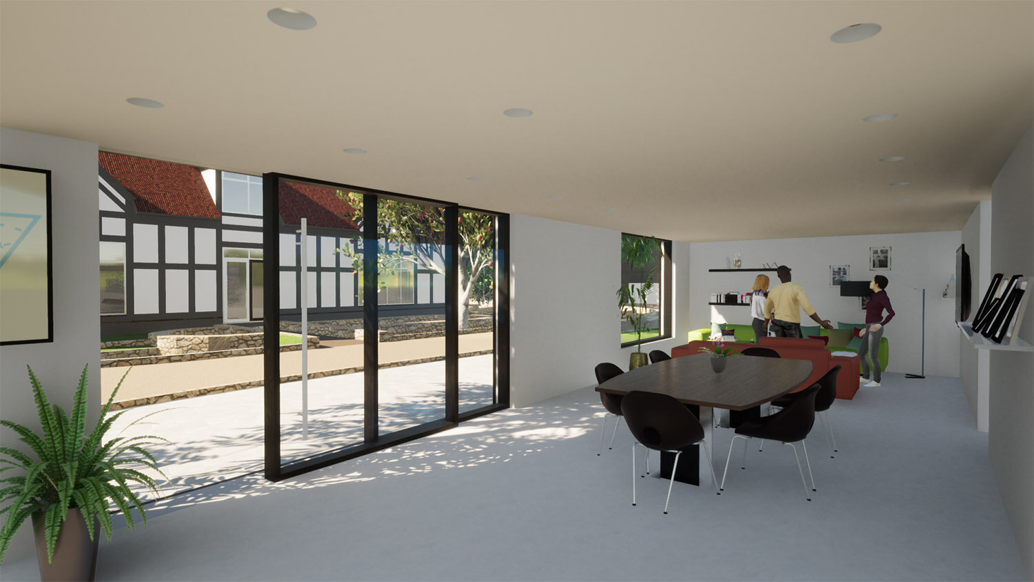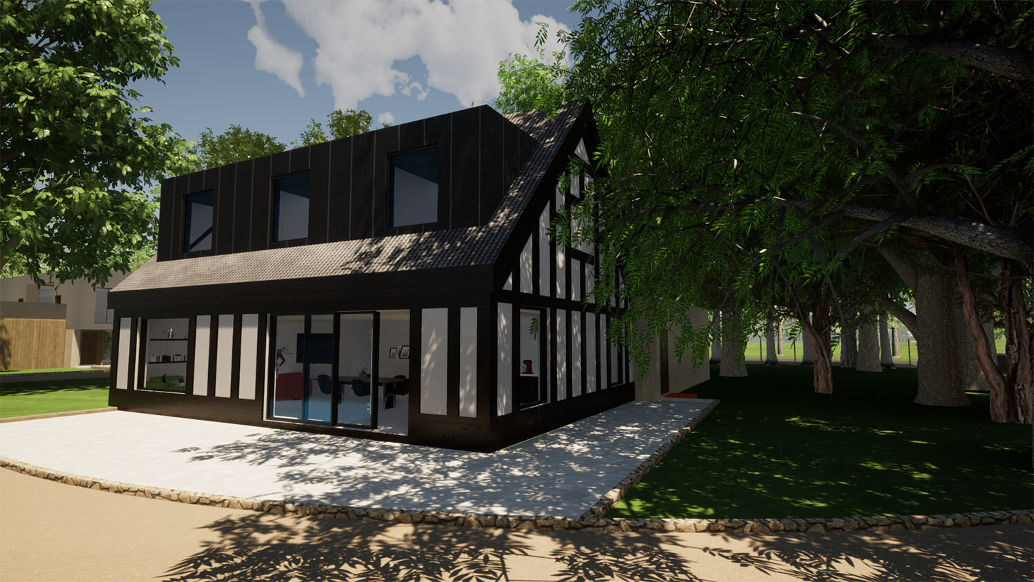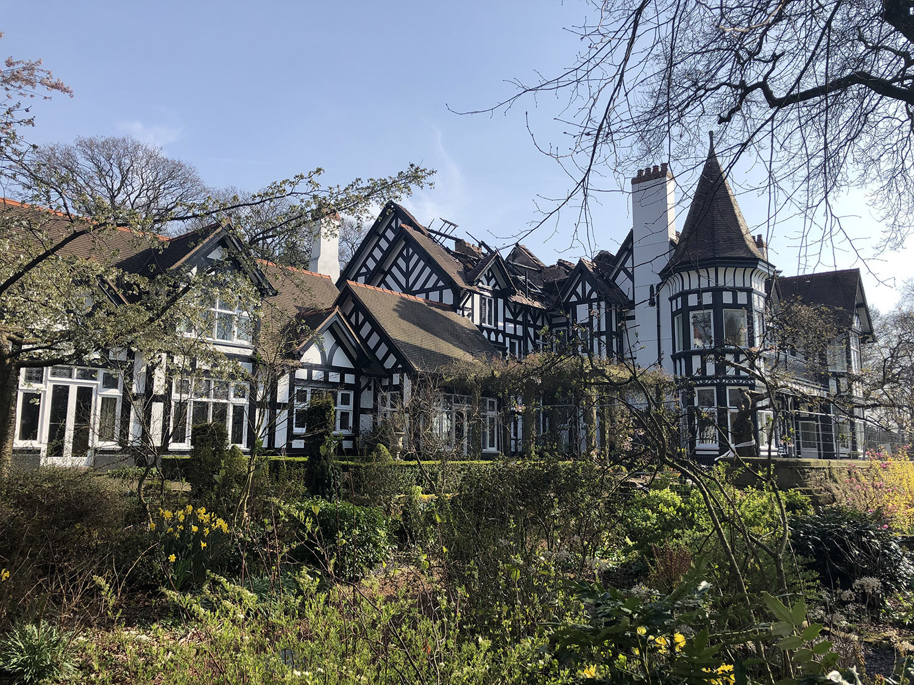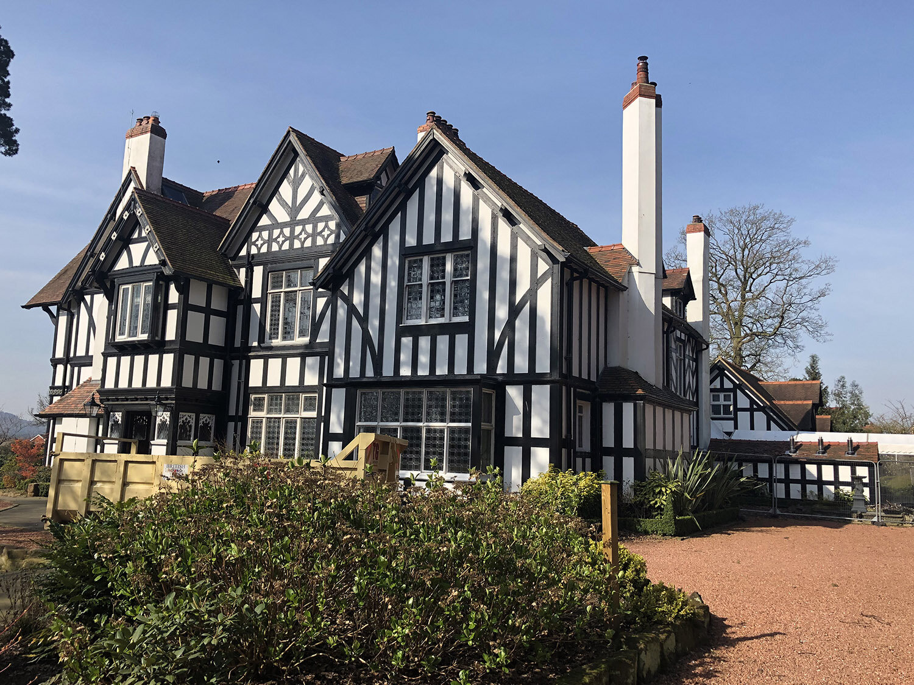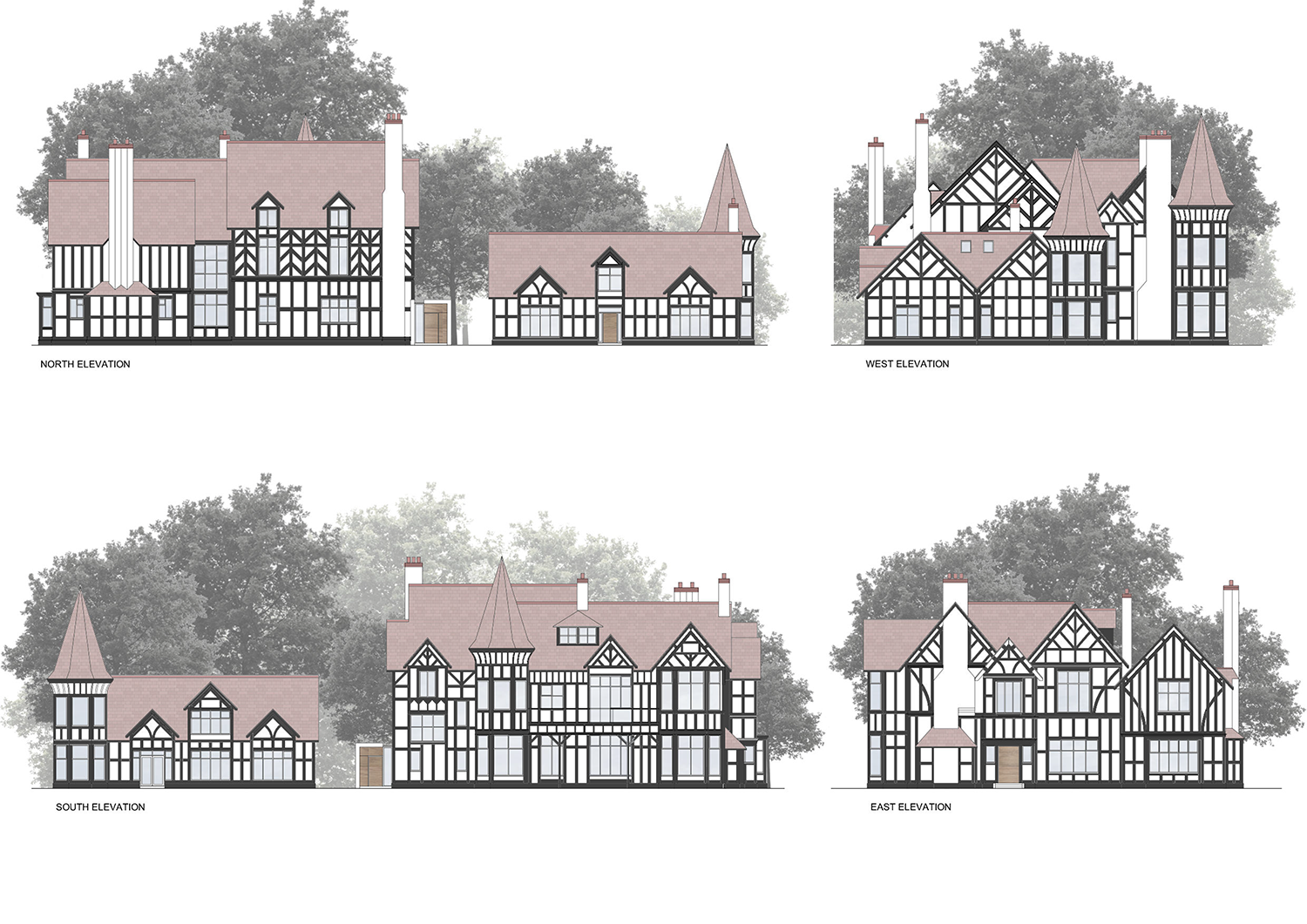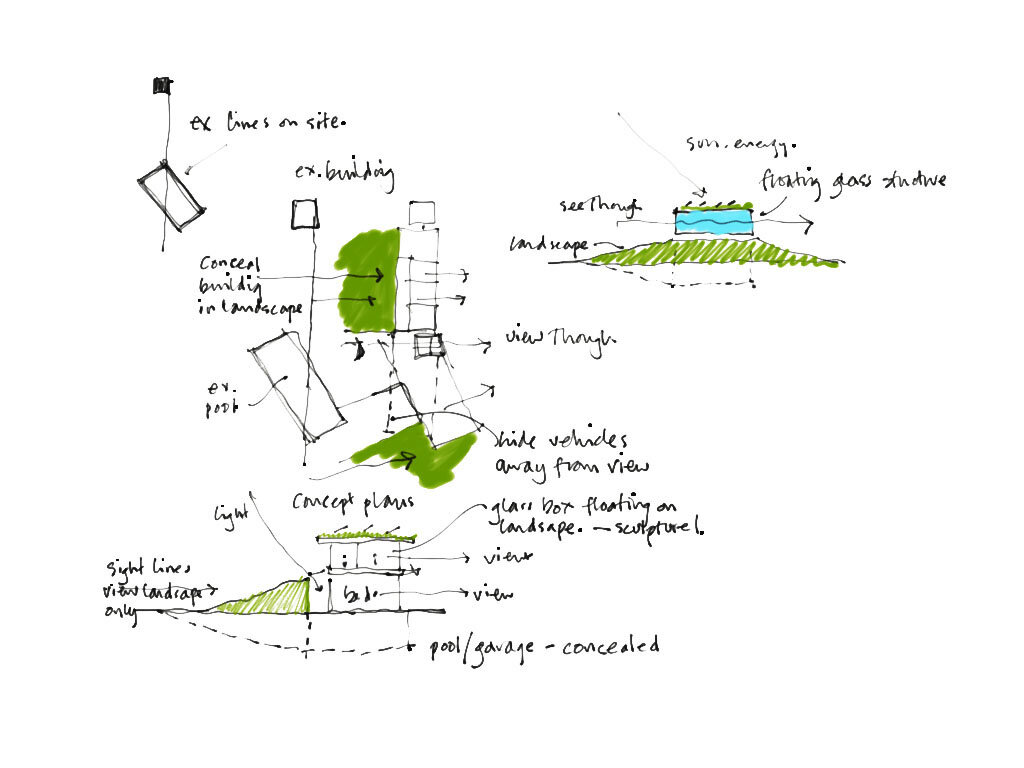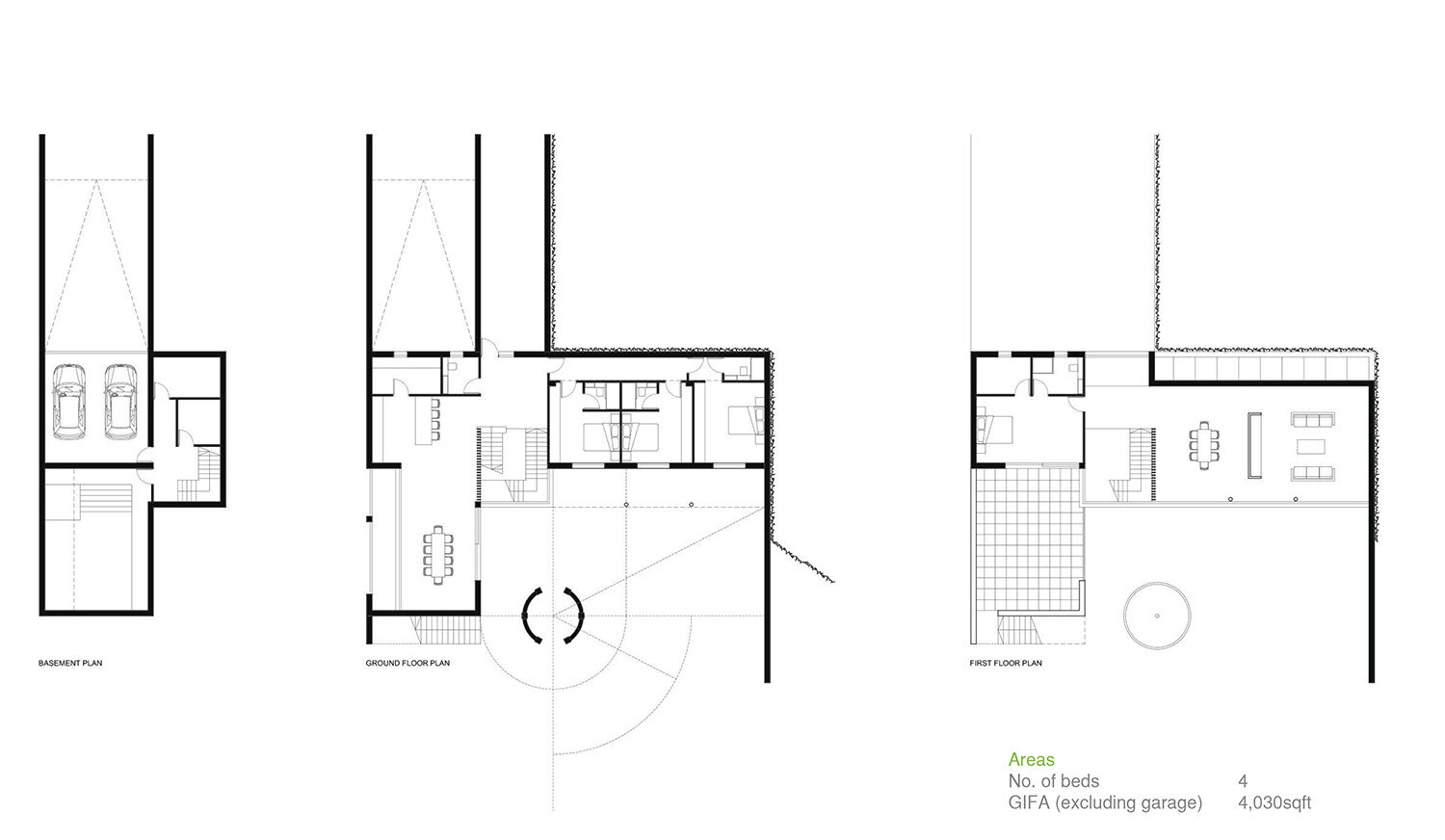Tilstone House
Location: Tilstone, UK
Services: Architecture
Status: Stage 2 -Concept Design
Key Elements: Sustainable Design, Bespoke Housing
Client: Tilstone Group
Year: July 2020 (start)
Sector: Residential
About
The new houses are designed in line with the policies on the historic environment set out in the National Planning Policy Framework 2019. These policies ensure that the heritage asset is conserved in the most appropriate manner, and can be enjoyed for its contribution to existing and future generations, whilst generating development that will safeguard the site in the long term. The existing building is currently at risk of neglect and decay as its most recent use as a wedding venue was proved to be unviable.
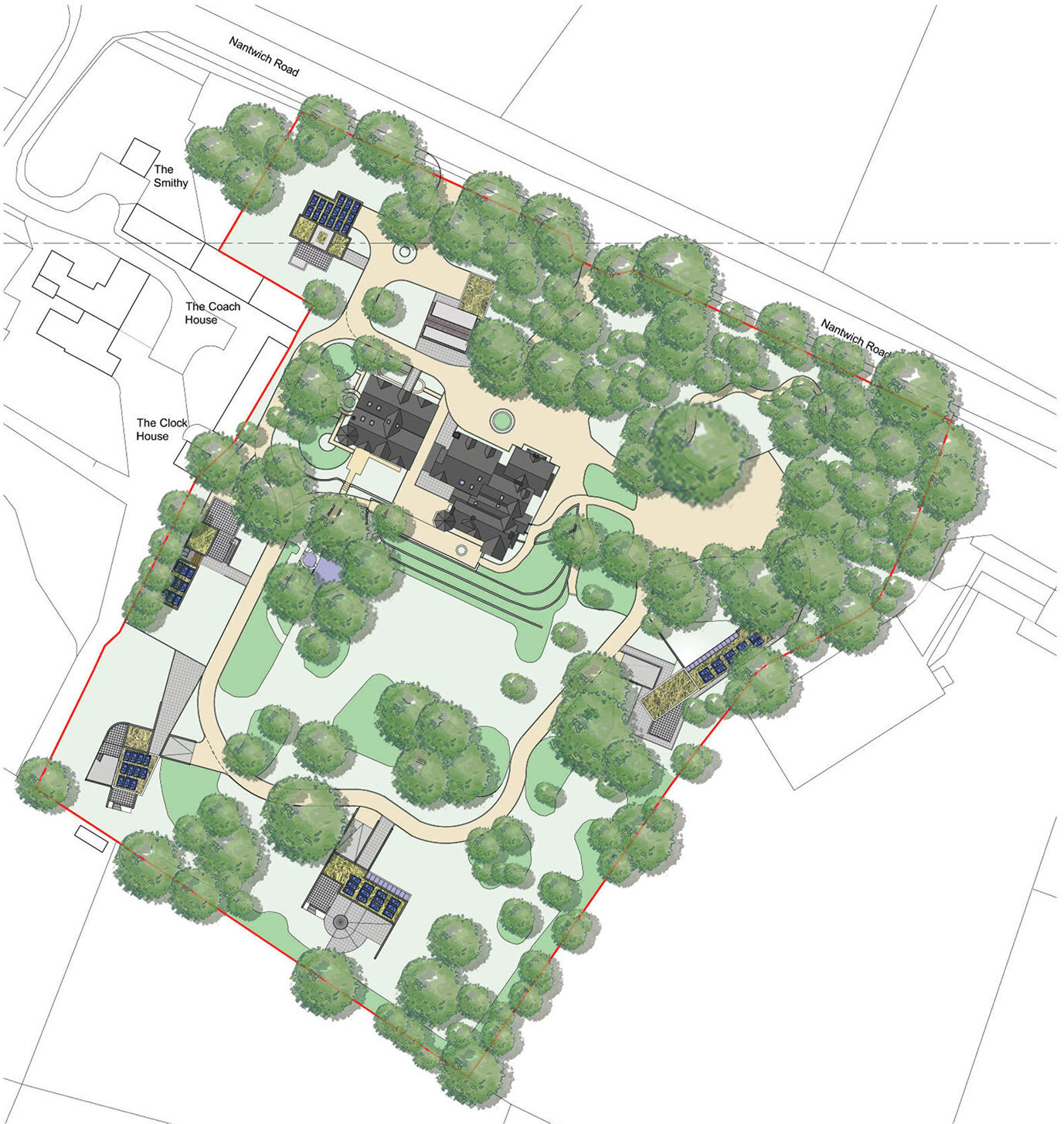
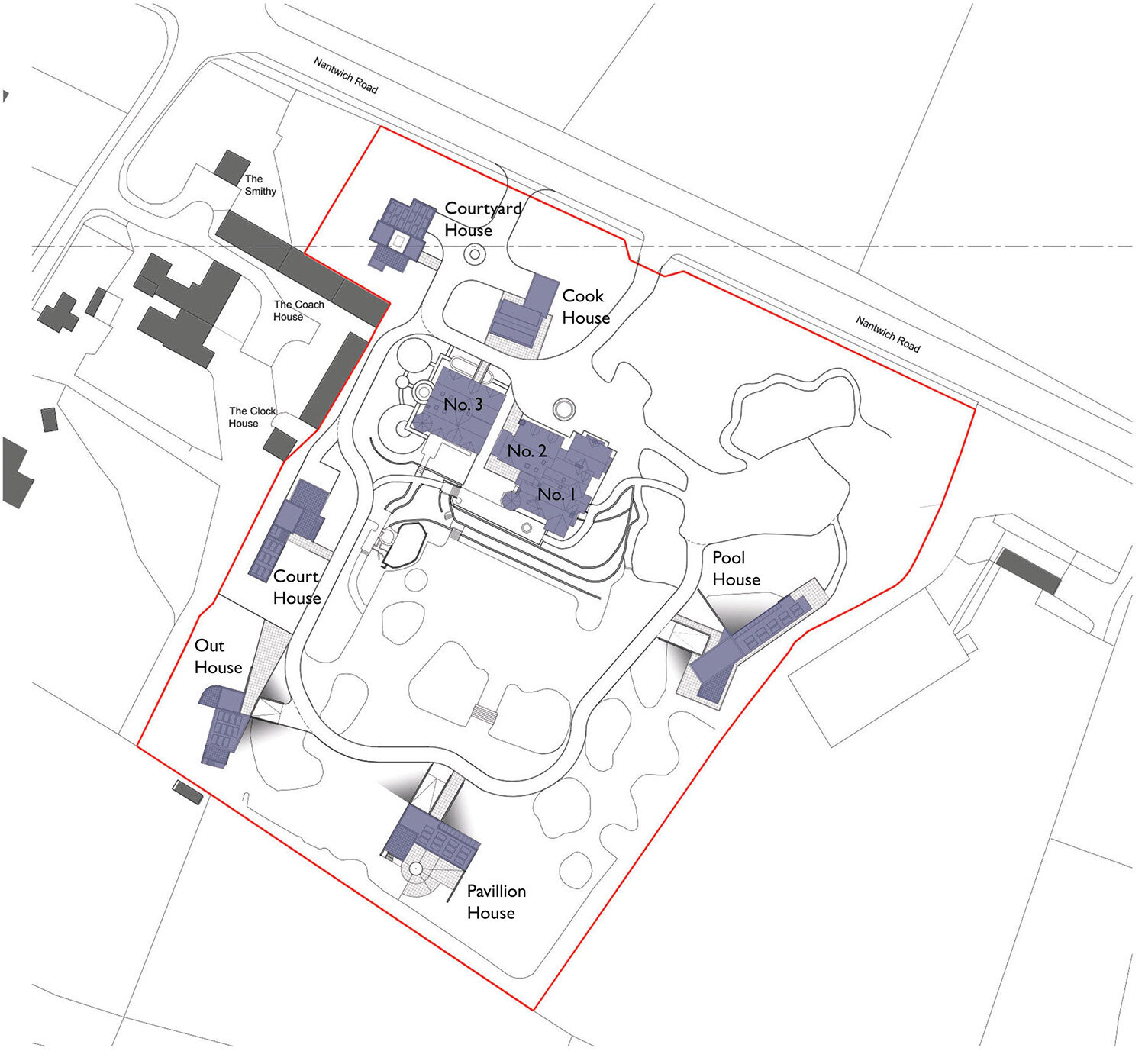
A new use for the buildings and grounds needs to be found in order to support the investment required to rebuild the fire damaged structure. Returning the building to domestic dwellings is likely to be the most viable and sustainable use, and it is also consistent with the conservation of the heritage asset.
The introduction of the new houses within the grounds, carefully positioned and designed to enhance and benefit the garden setting, rather than be of detriment to the site makes a positive contribution, and secures long term sustainability for the overall house and garden. The design of the new structures within the gardens is that of glass pavilions, floating within the garden landscape, with ancillary uses such as garages and parking buried underground. The use of bunded landscaping to the houses that have the greatest impact on the setting will ensure that they are integrated and disappear into the establishedlandscape setting.
The Main House
The existing property was built in 3 phases and the conversion of the building into 3 separate houses roughly follows this footprint. The lower storeys of the first phase of the house were mostly untouched by the fire and the oldest part of the house to the east retains most of its roof. This part of the house can be made into one half of a semi detached property, making use of the original front door. The central second phase of the original development was the most affected by the fire and the new second semi-detached property in this section will require rebuilding from the first floor up. The addition of a new feature entrance porch to the west will give greater prominence to this property as an individual dwelling. The newest phase to the west was mostly untouched by the fire and with the demolition of the conservatory it can easily be converted to create a large single detached dwelling.
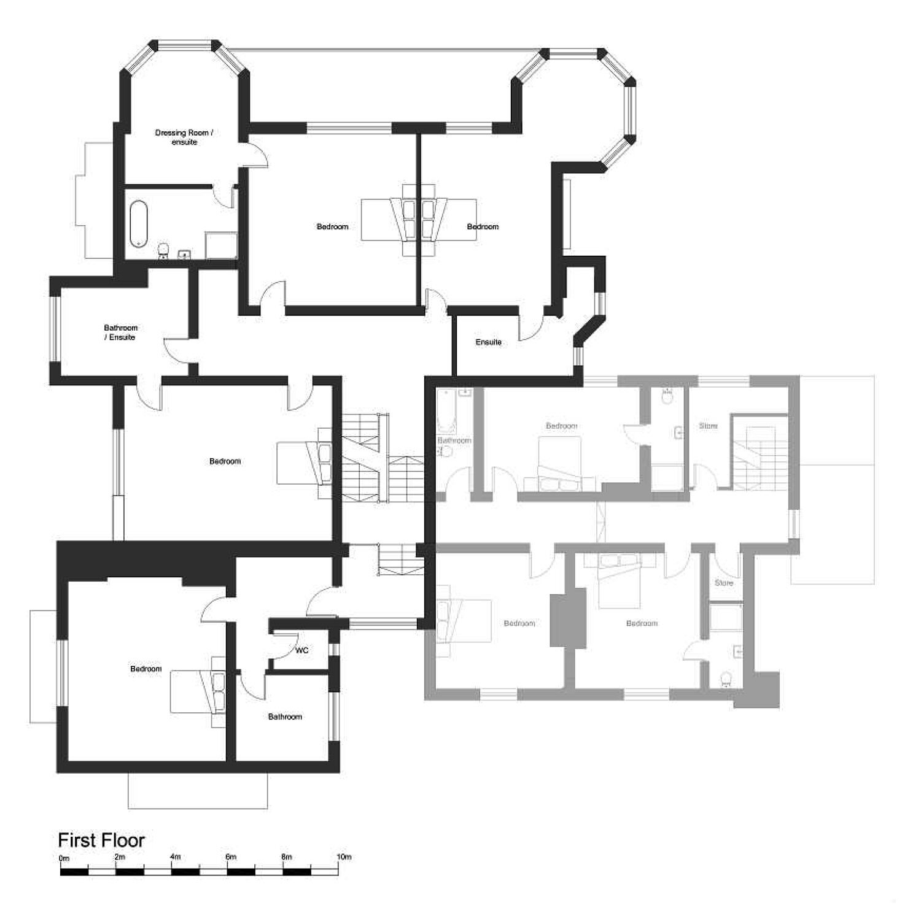
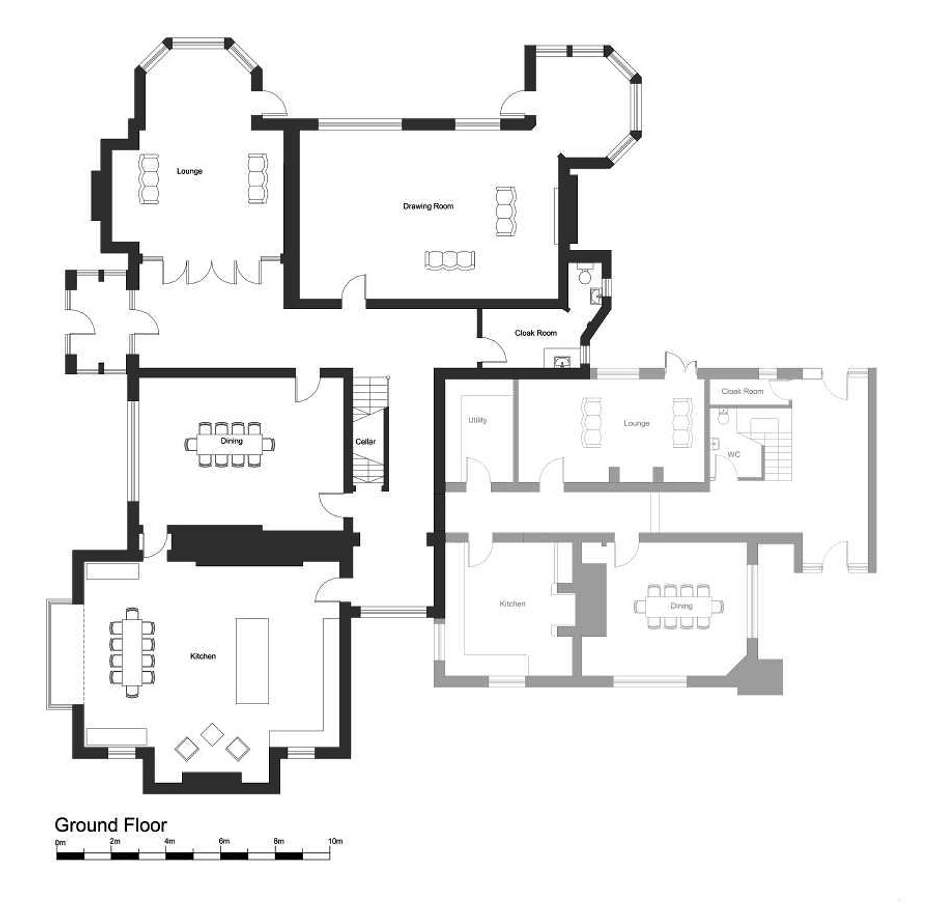
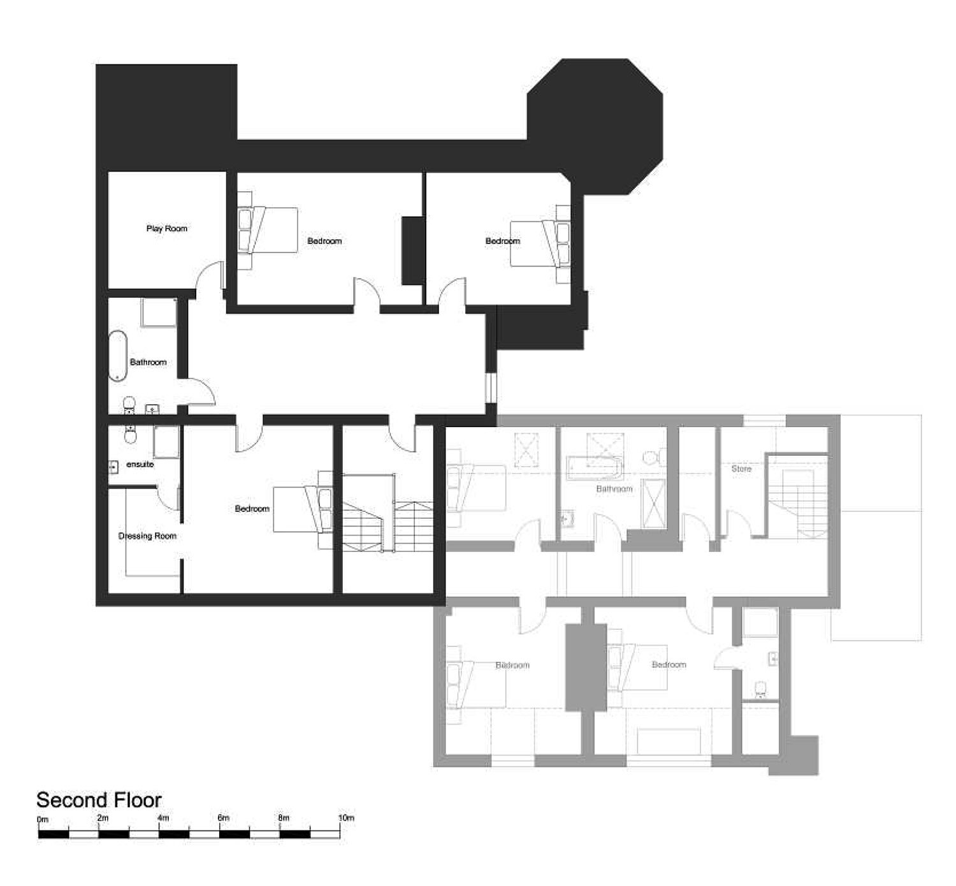
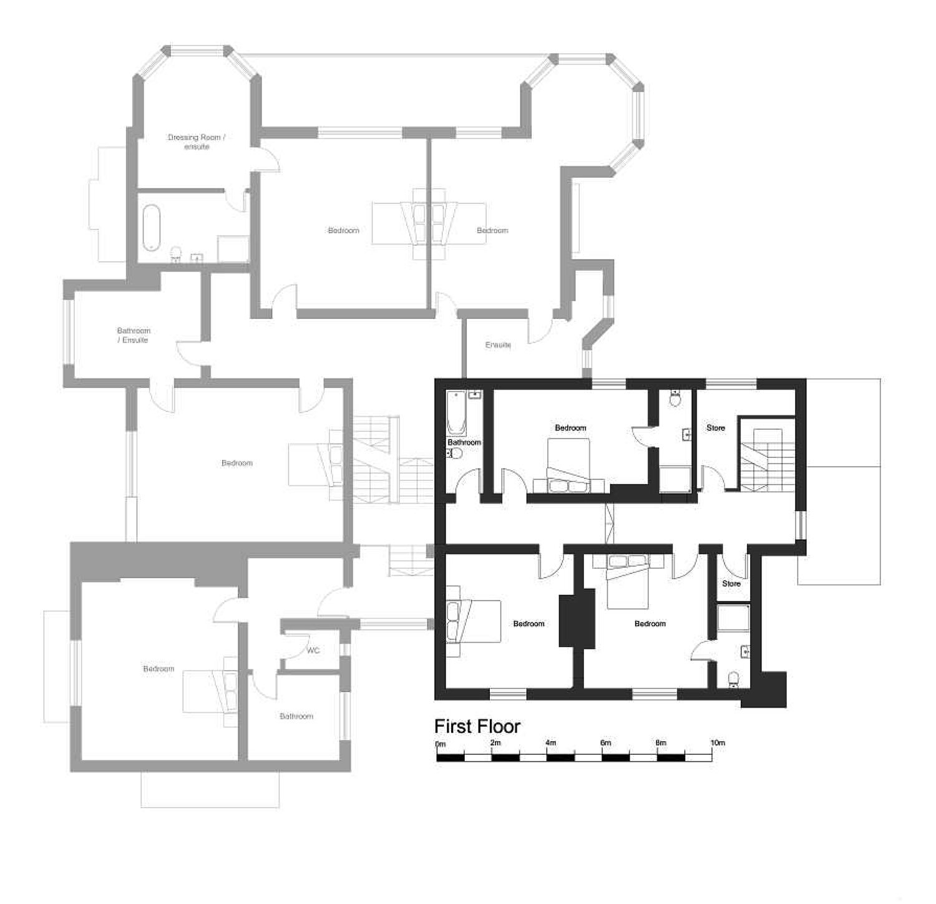
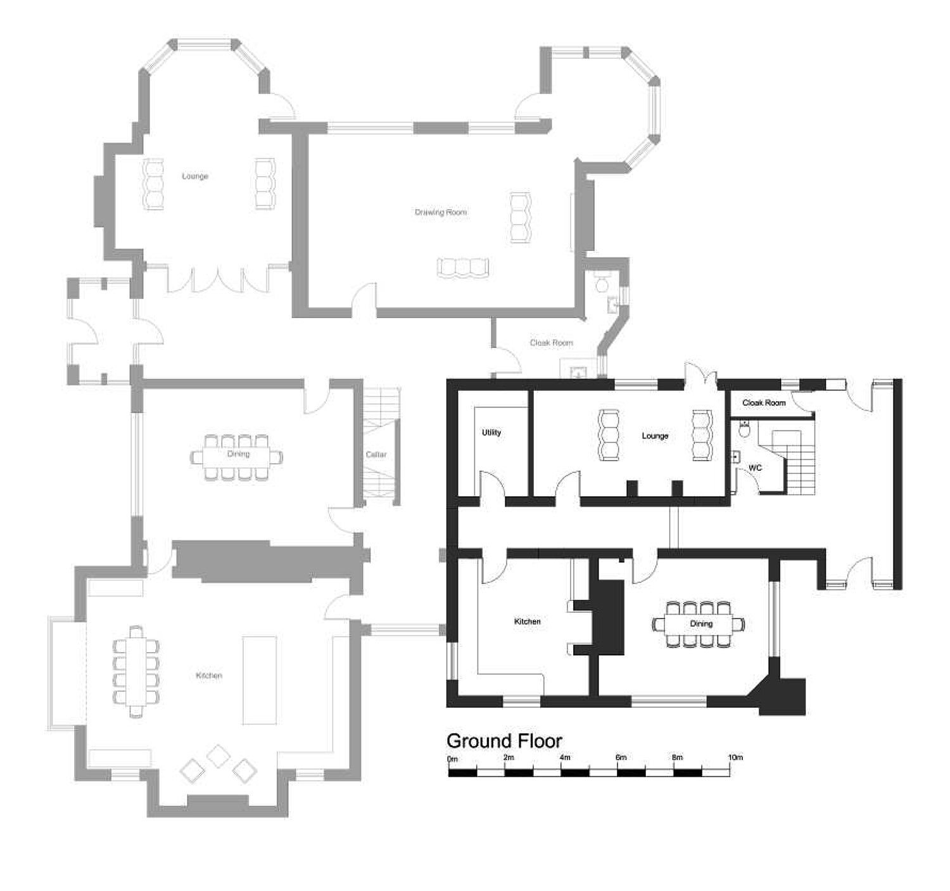
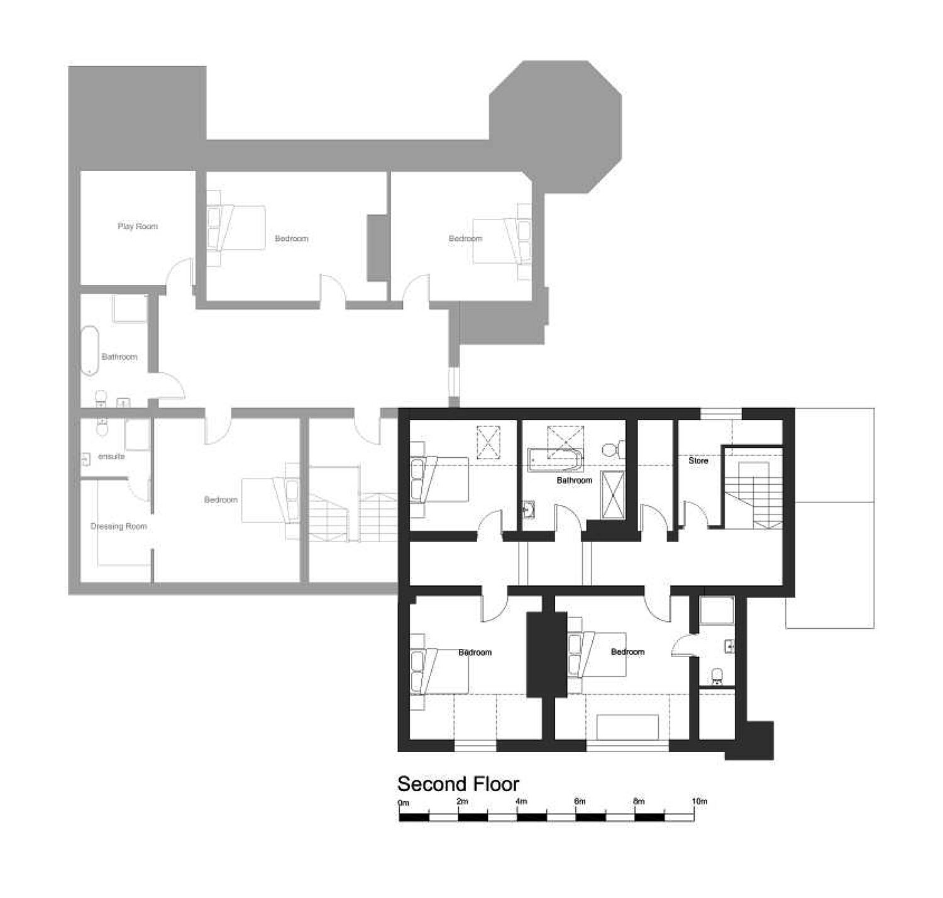
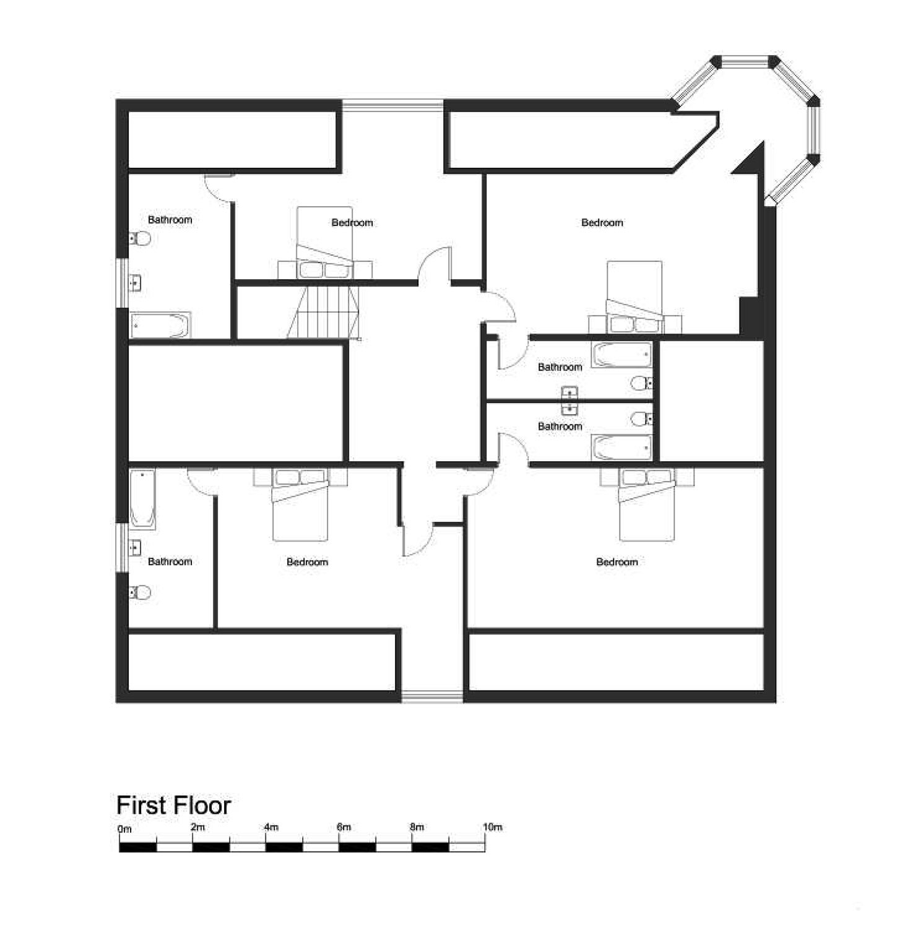
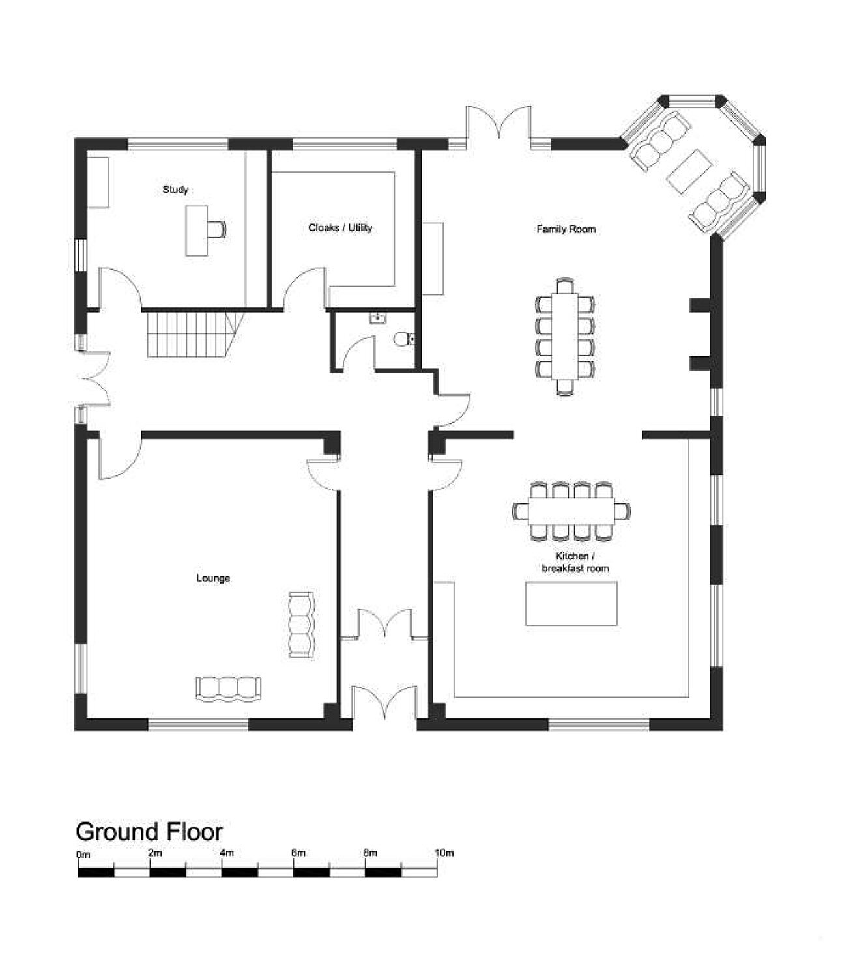
Concept Sketches
The Pool House
This house uses existing site lines and structures as a base point. The rear of the building sits on the footprint of the existing pavilion, with the basement swimming pool following the line of the existing Victorian pool. The glass box above, housing the main living area cantilevers out over the ground floor, giving panoramic views across the landscape.
The bedroom wing is earth sheltered with a top lit corridor in order to screen the house from the main building.
No. of beds 5
GIFA (excluding garage) 4,130sqft
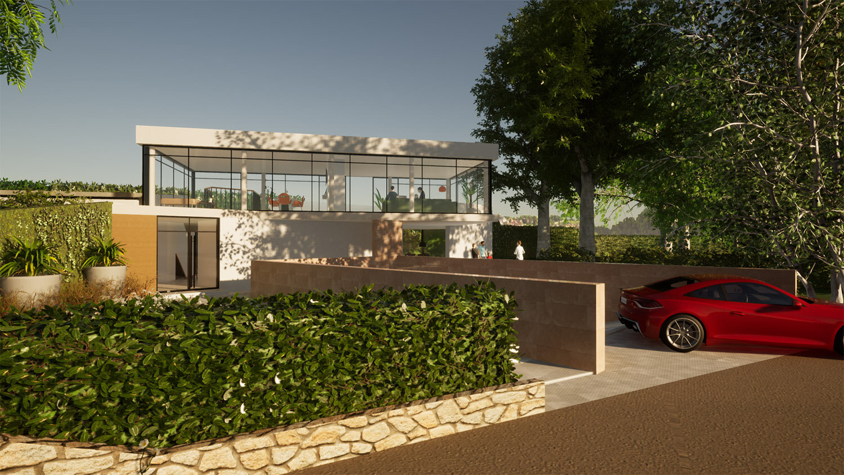
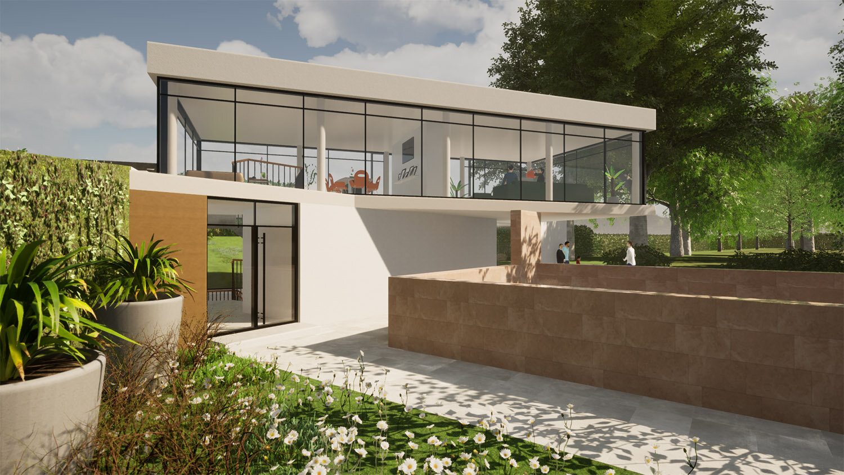
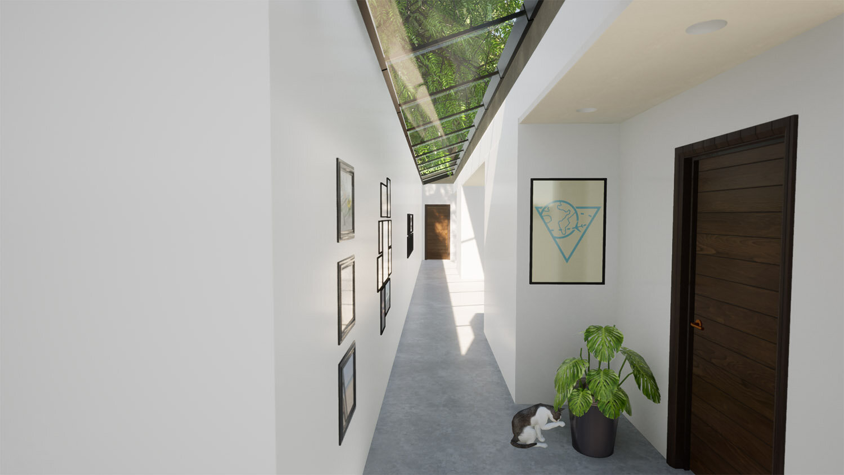
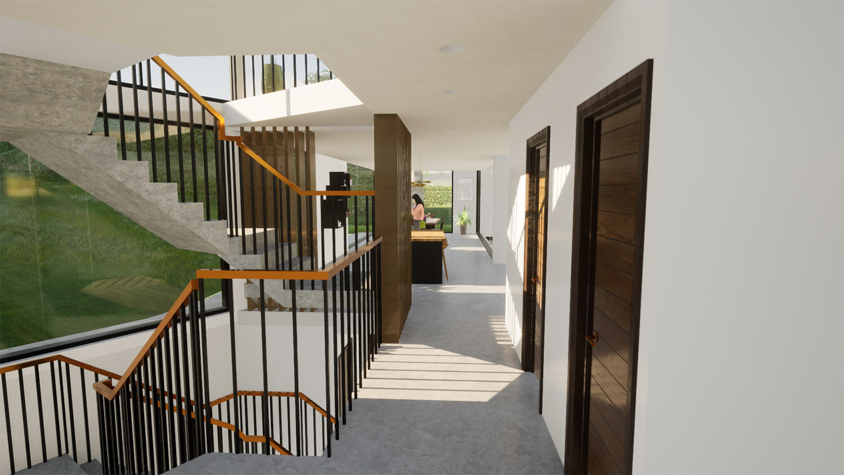
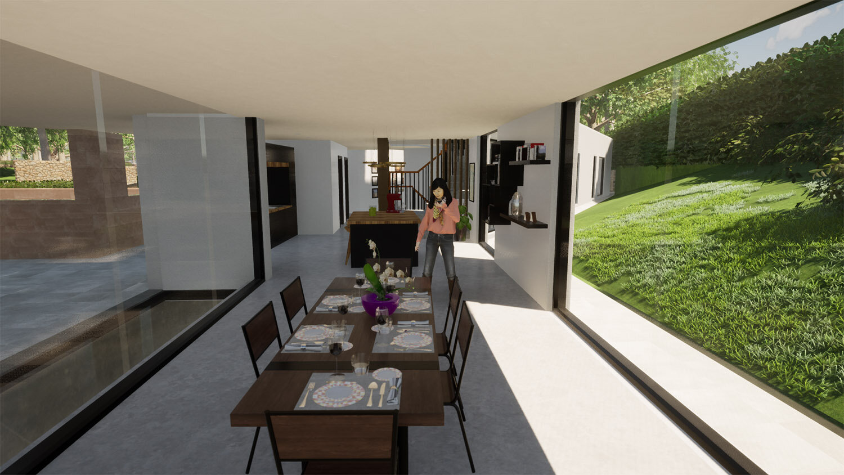
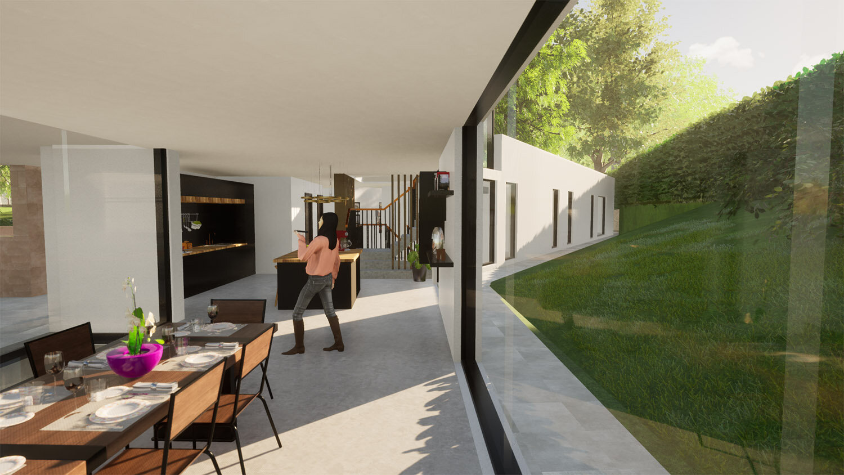
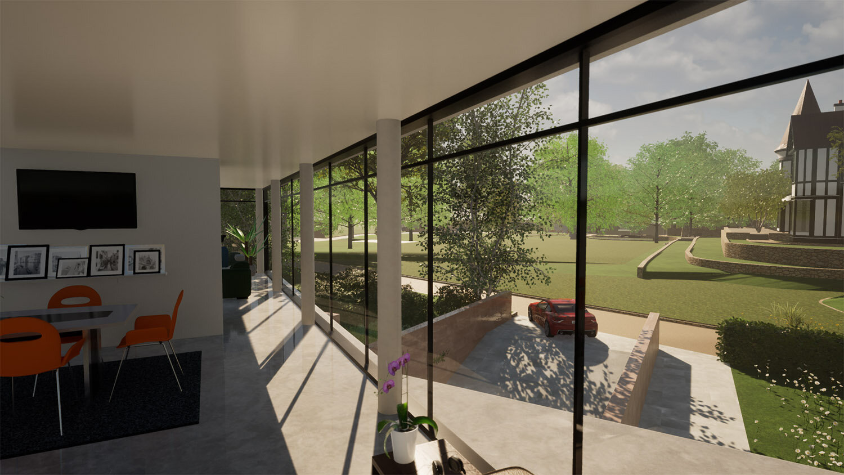
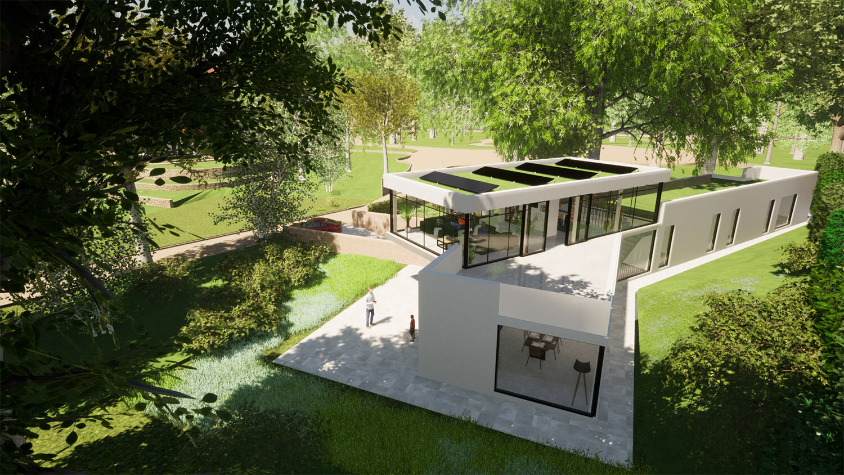
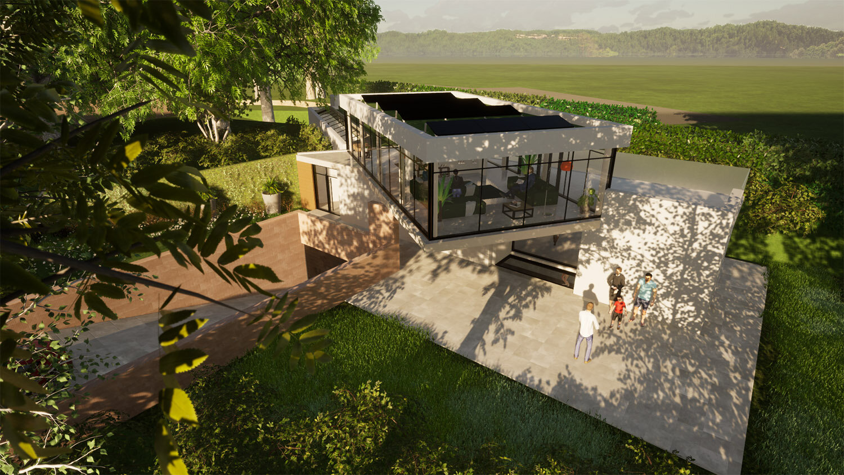
The Pavillion House
This property sits on the south side of the site where an extisting stone pavillion sits. The design for this 3 Bedroom property is two storeys with the social spaces of the house on the first floor, complete with full height windows offering views not only out to the rest of the site but also the surrounding countryside, and the private spaces on the ground floor.
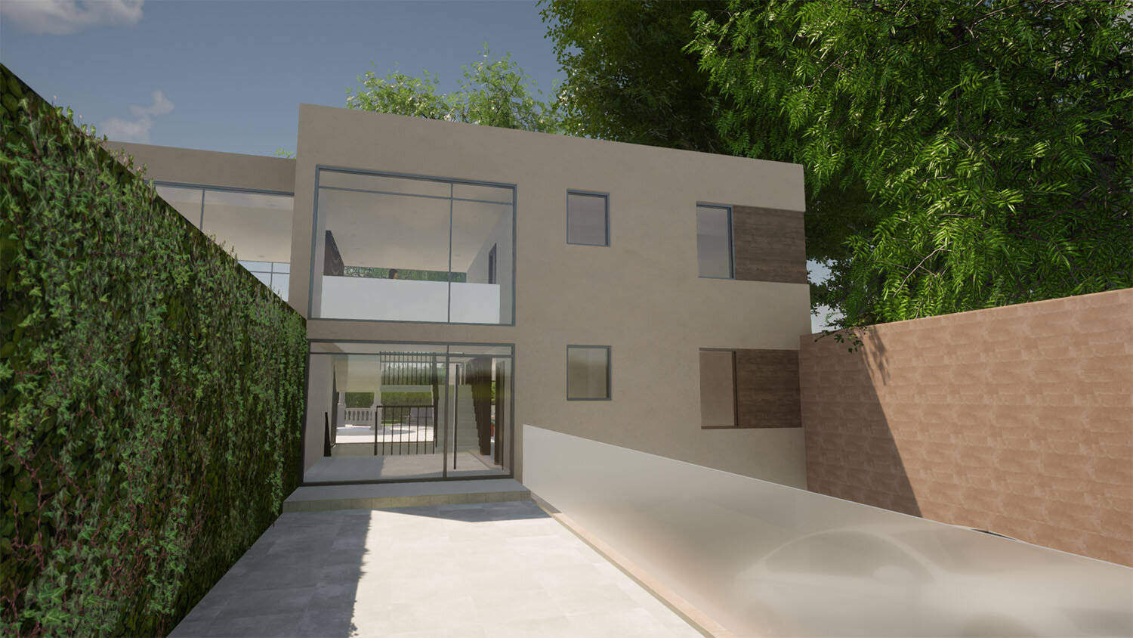
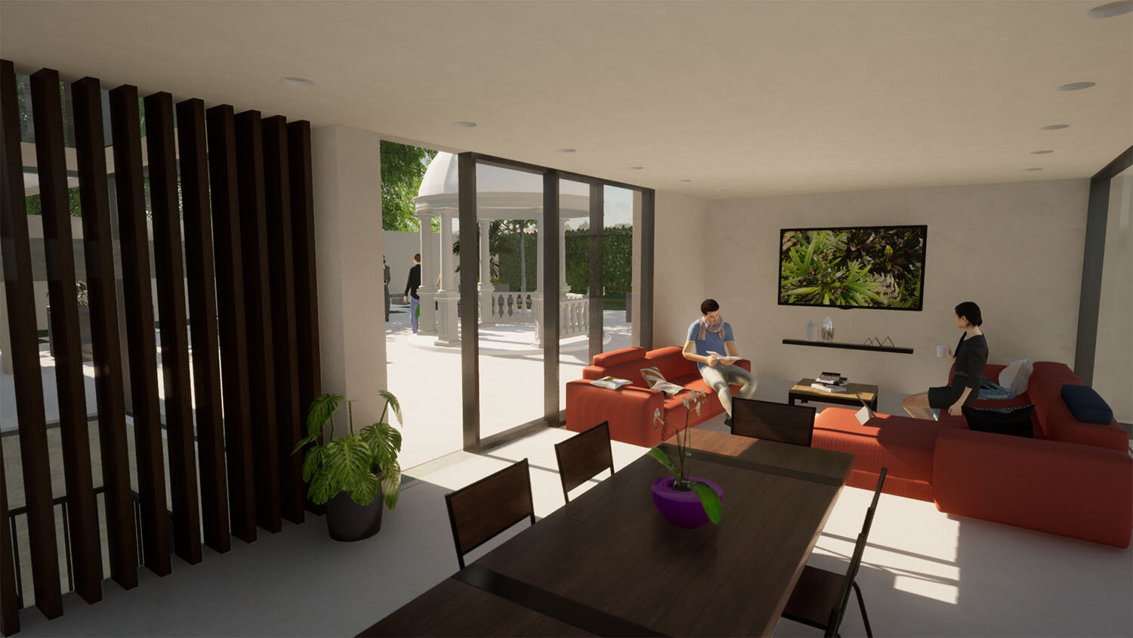
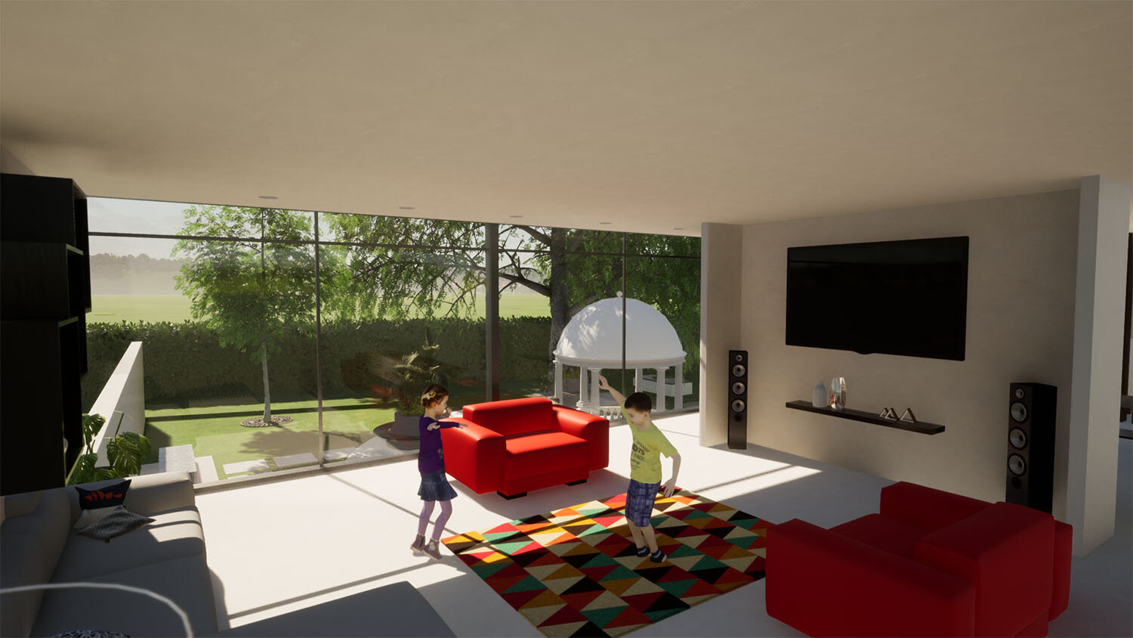
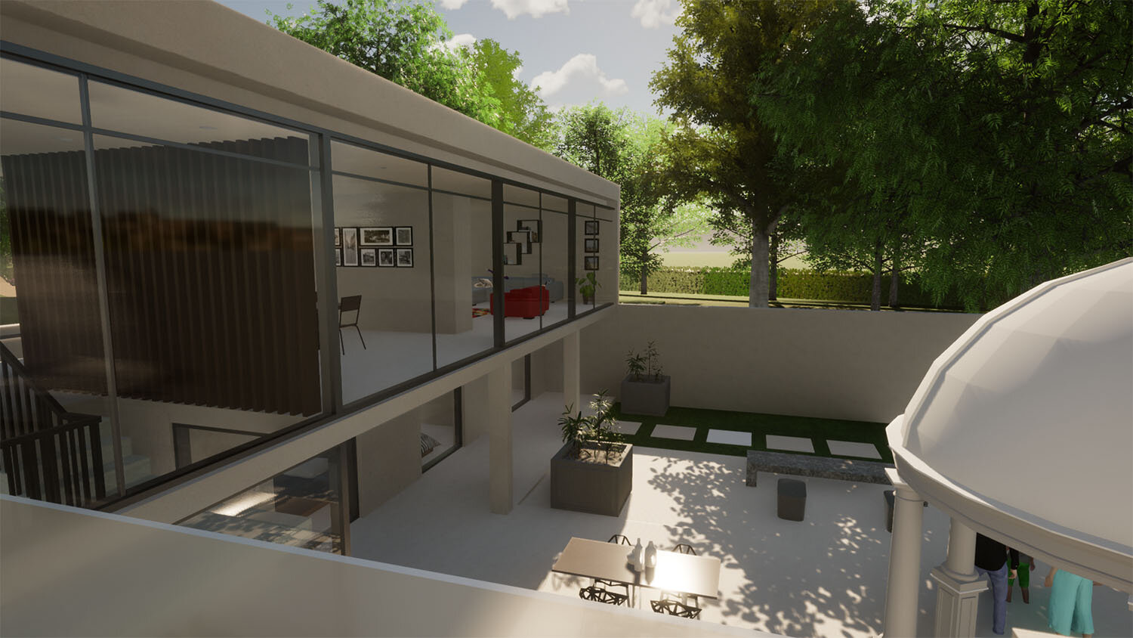
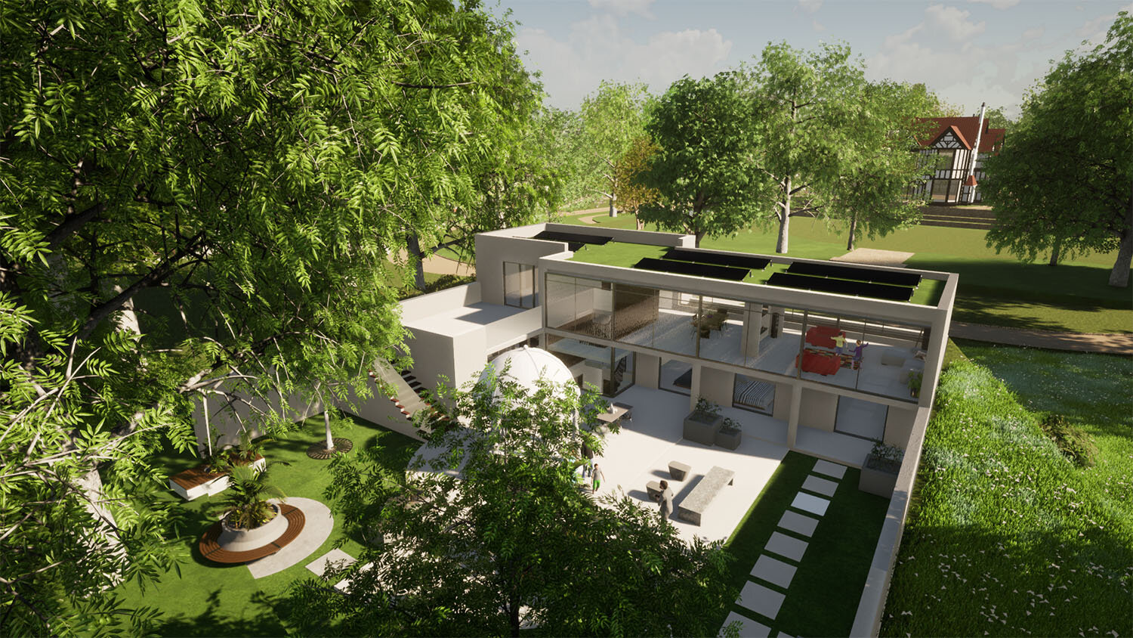
The Out House
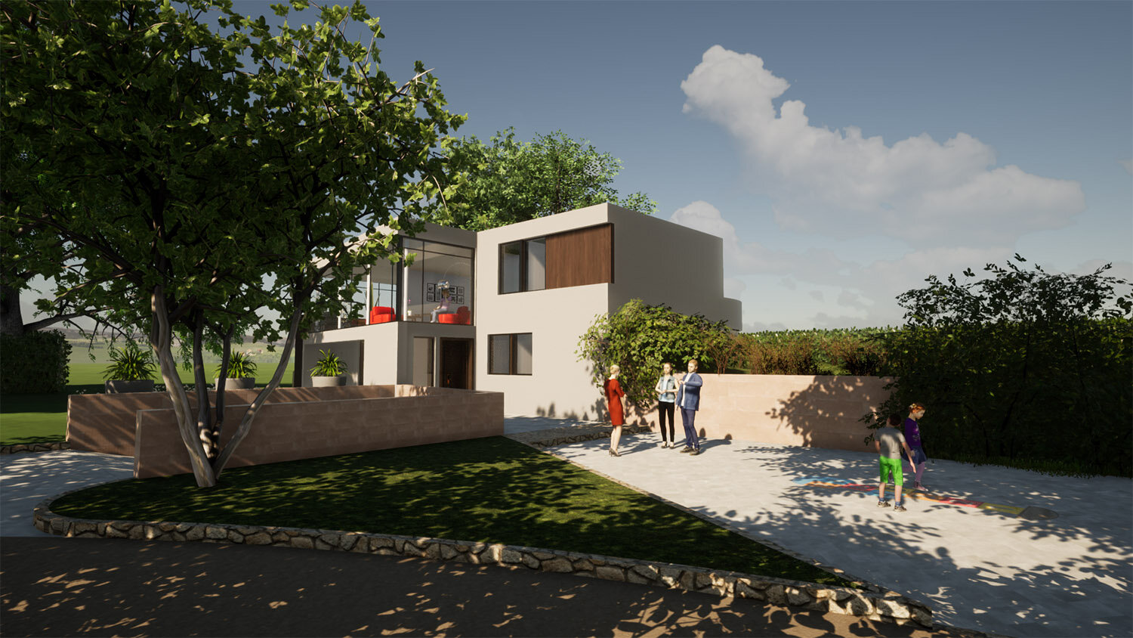
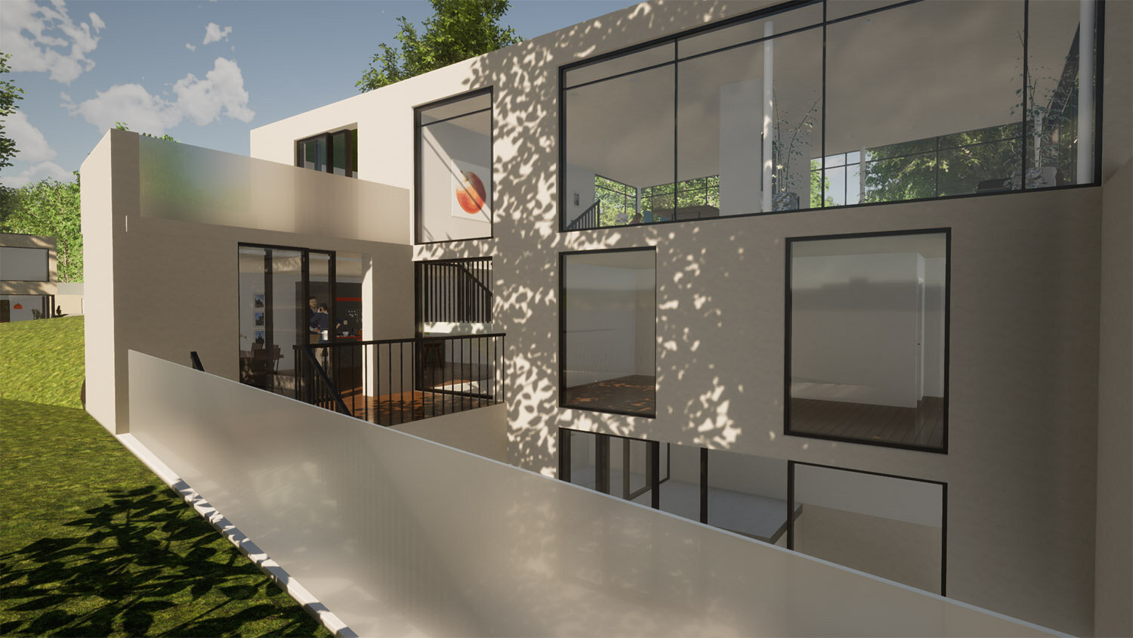
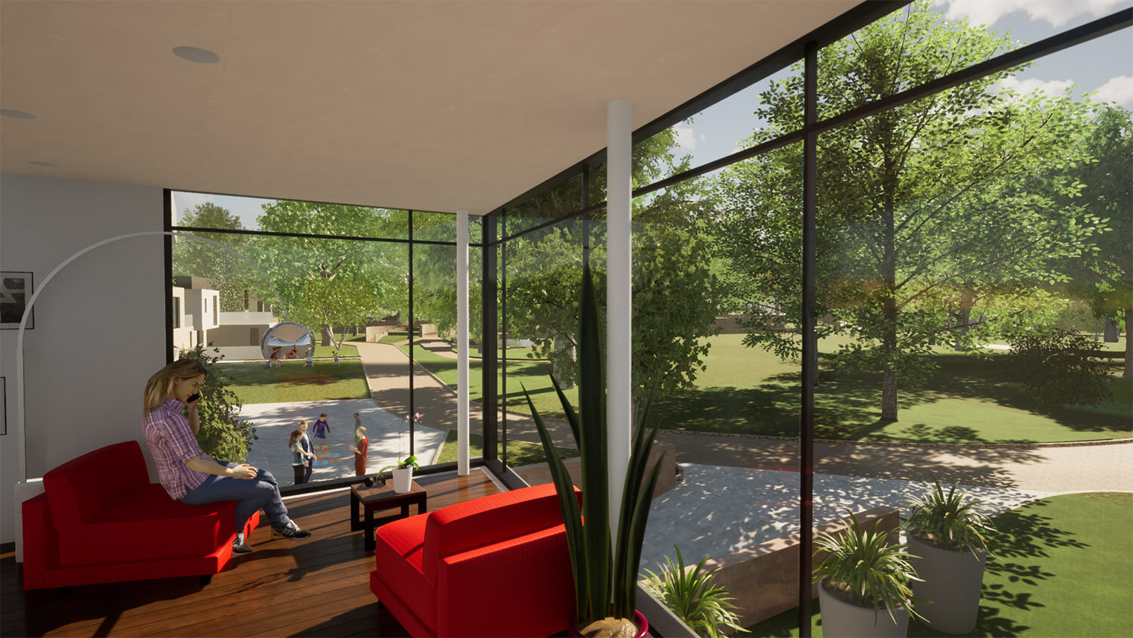
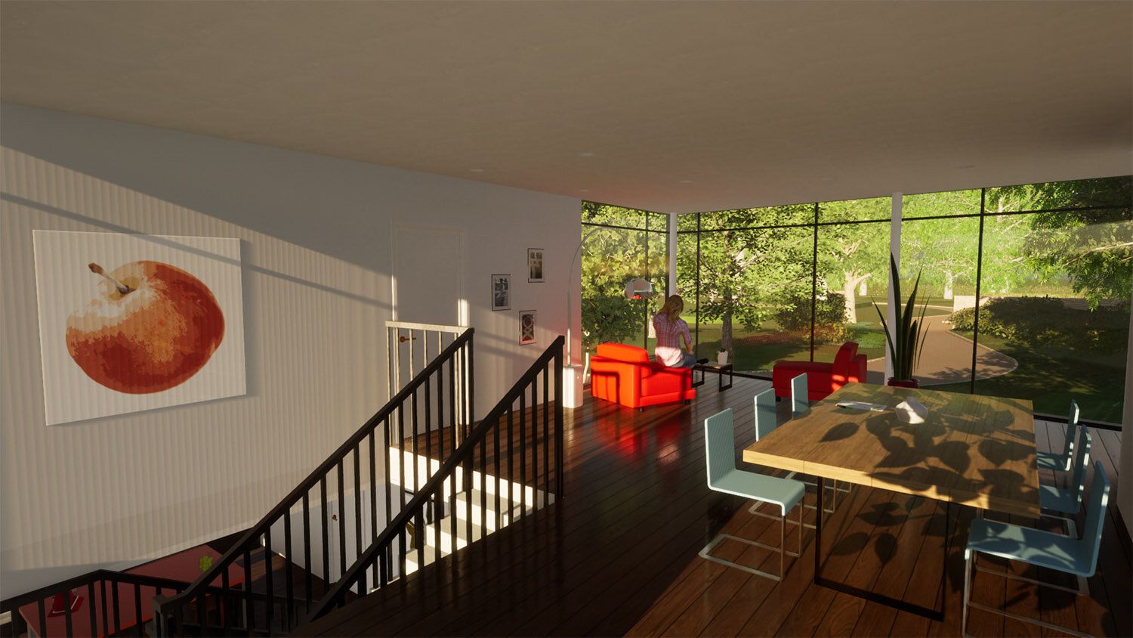
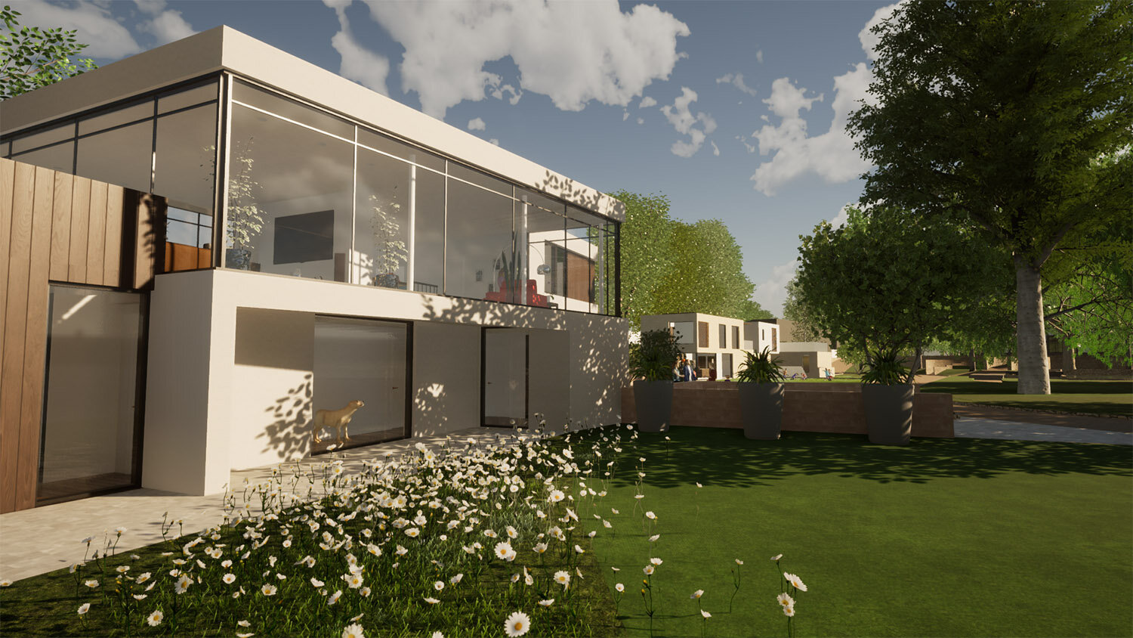
The Court House
This property sits roughly in the area of the existing swimming pool, which is proposed to be demolished. The design for this 5 bed property incorporates a secluded internal courtyard to give additional private garden space to this house as it sits on an area of site that is close to a number of other properties and heavily wooded areas; therefore scope for a garden is more limited than with the other new houses.
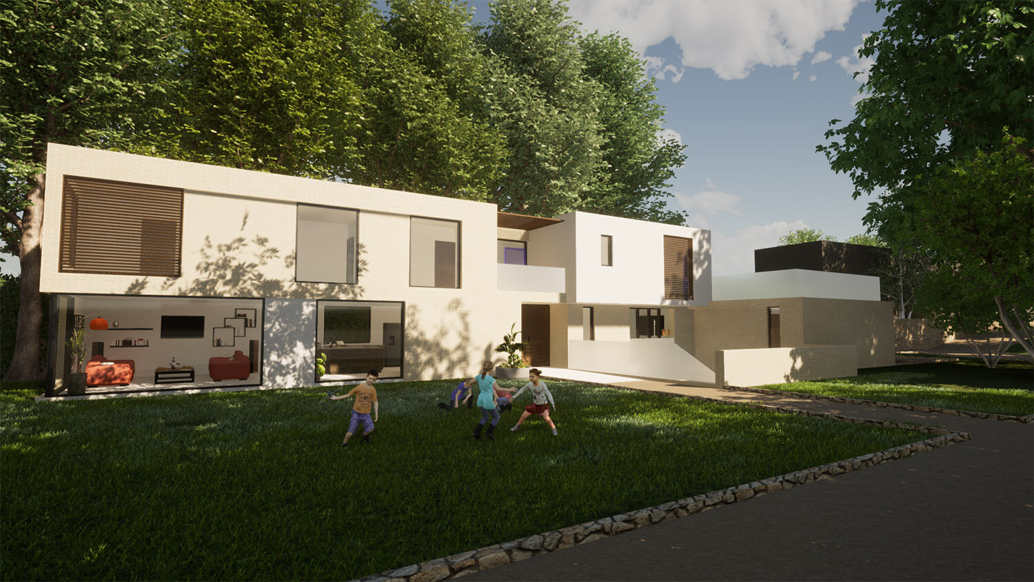
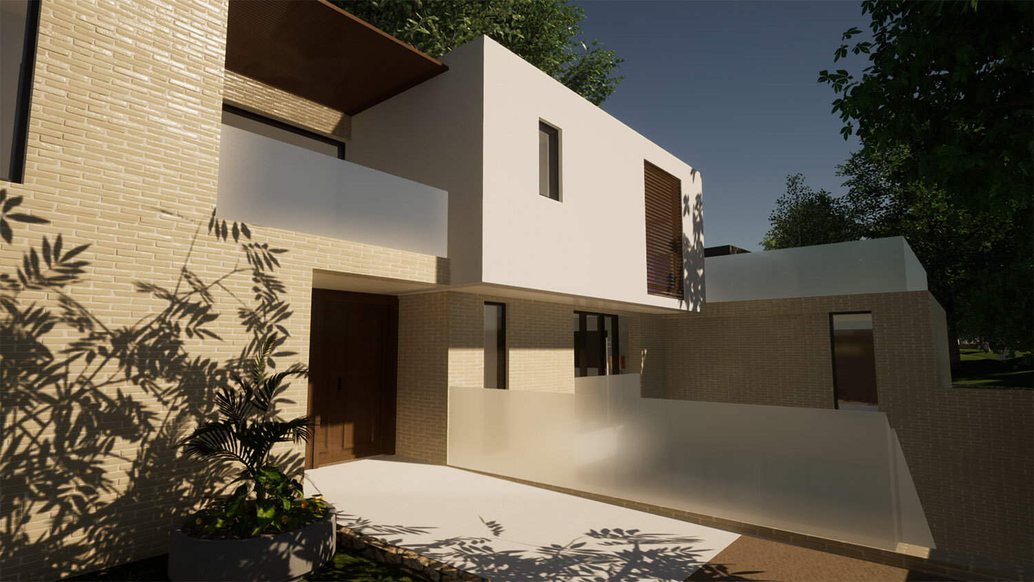
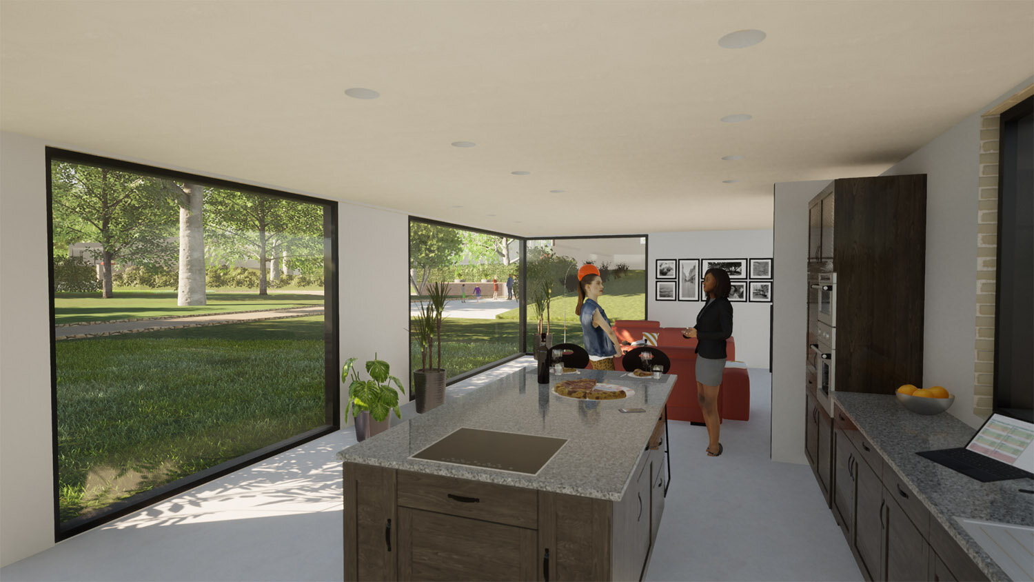
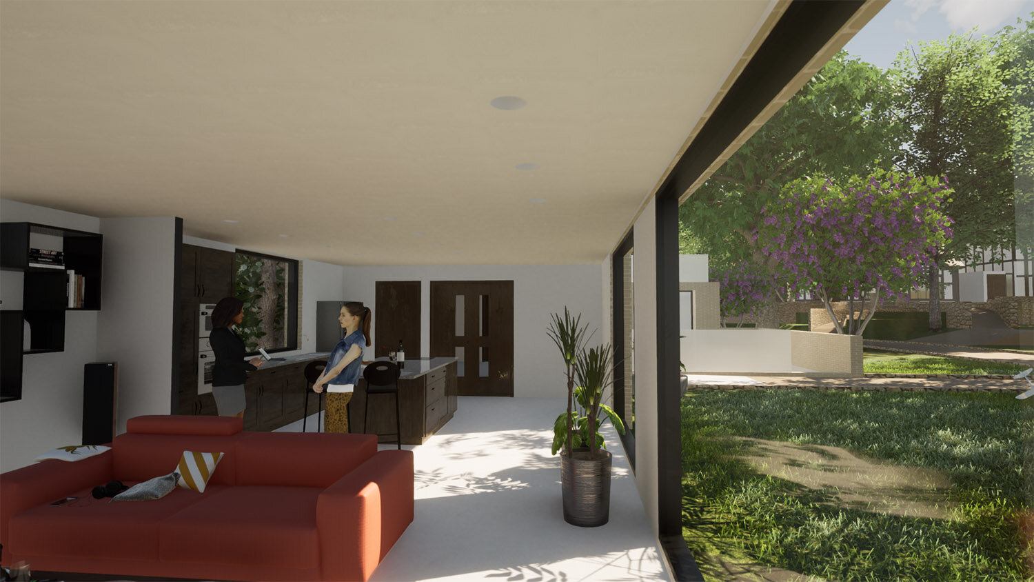
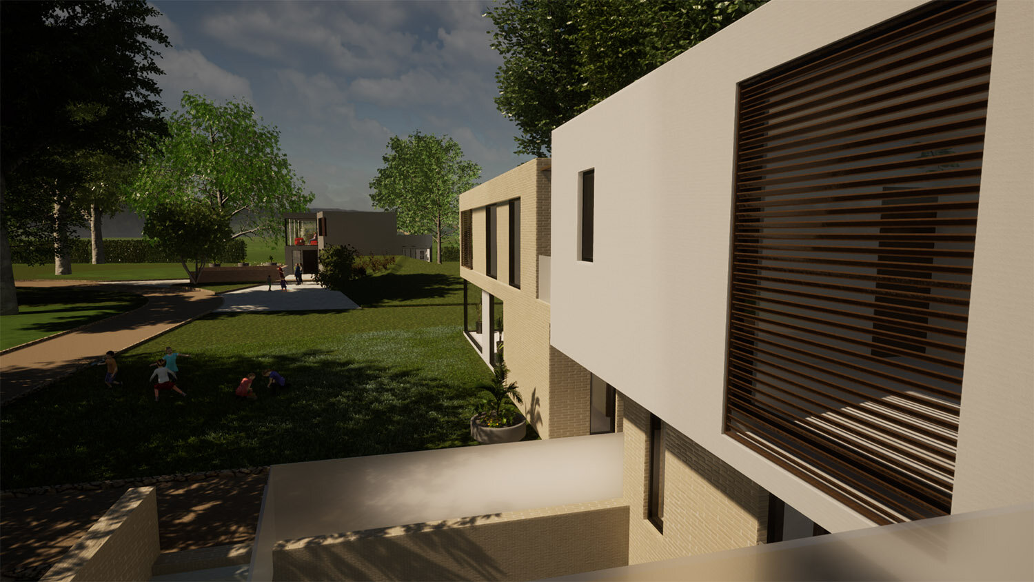
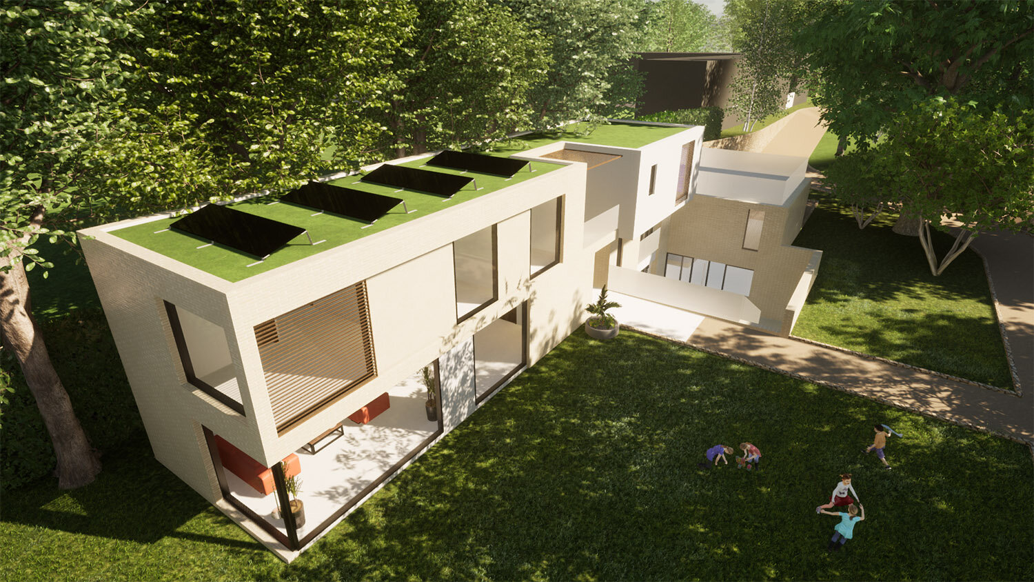
The Courtyard House
This property sits roughly in the area of the existing swimming pool, which is proposed to be demolished. The design for this 5 bed property incorporates a secluded internal courtyard to give additional private garden space to this house as it sits on an area of site that is close to a number of other properties and heavily wooded areas; therefore scope for a garden is more limited than with the other new houses.
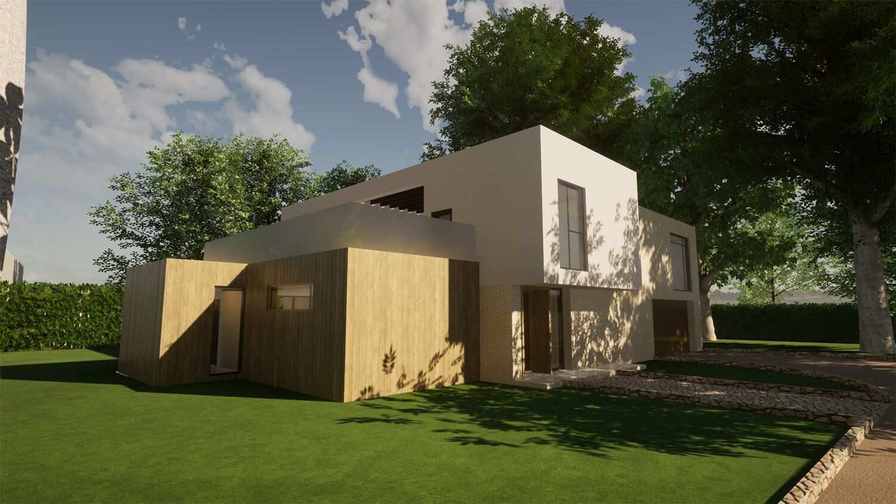
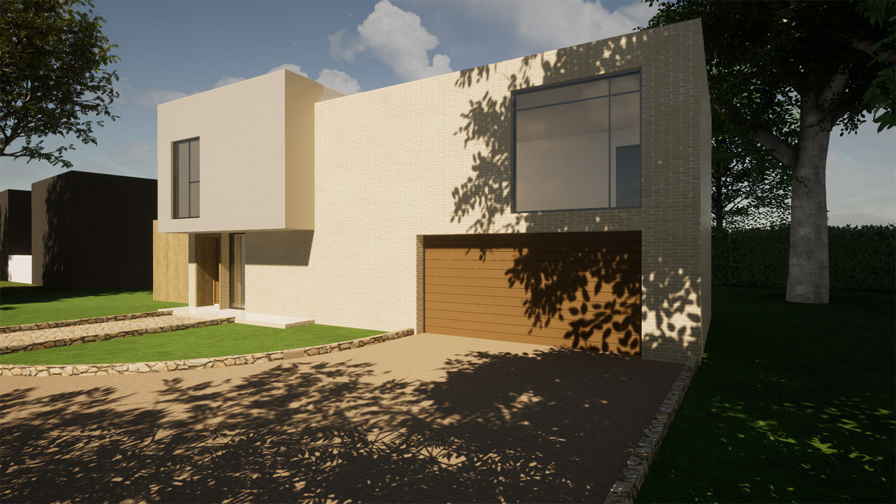
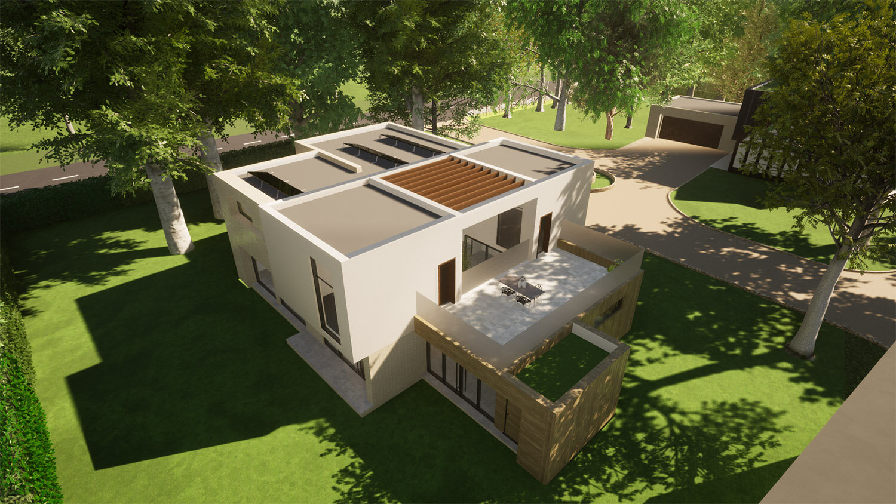
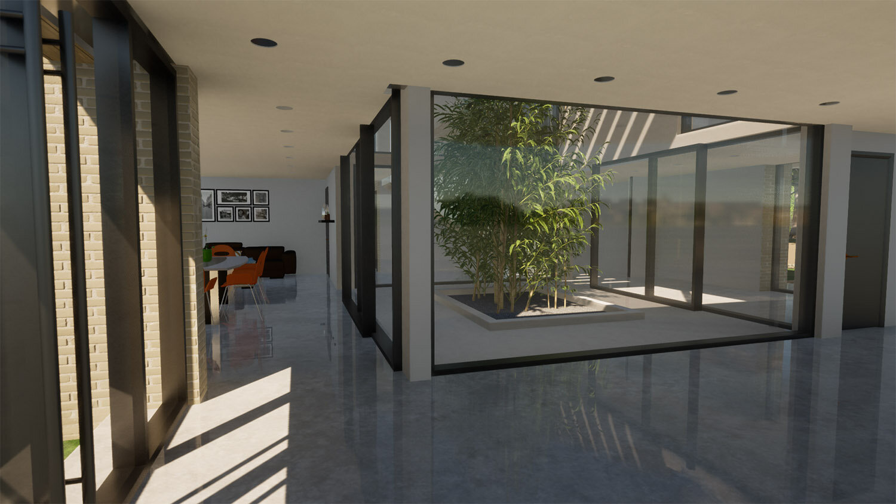
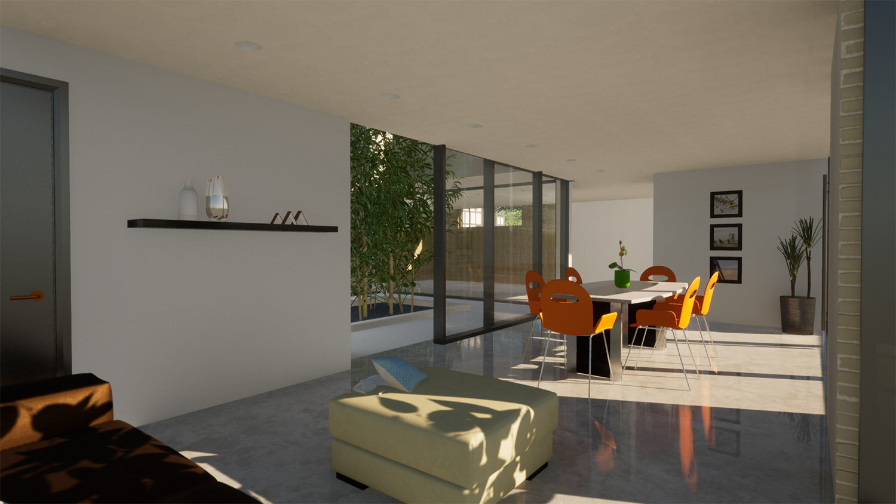
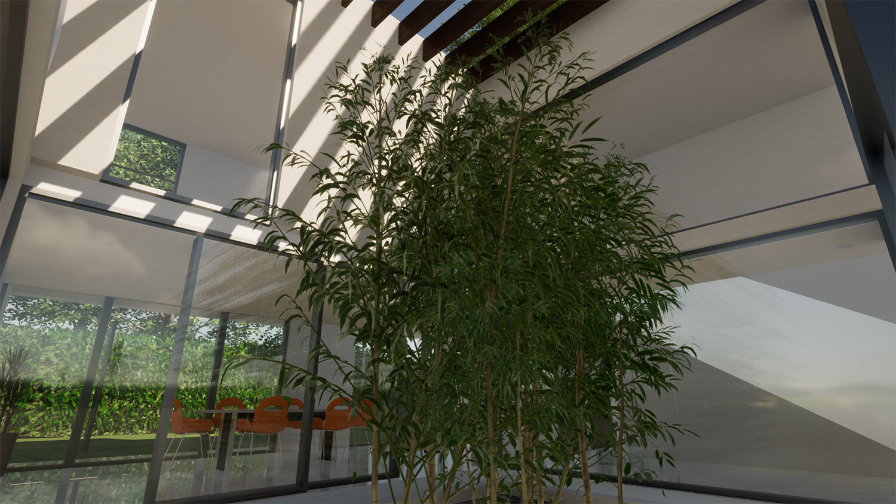
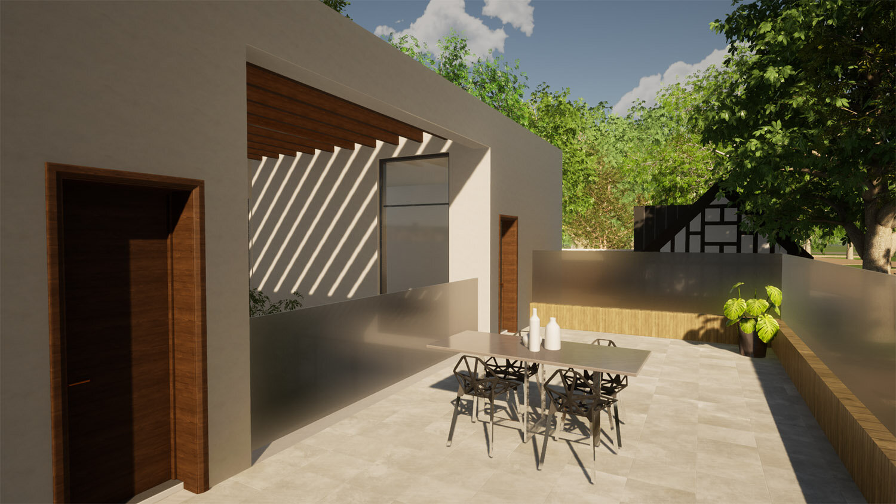
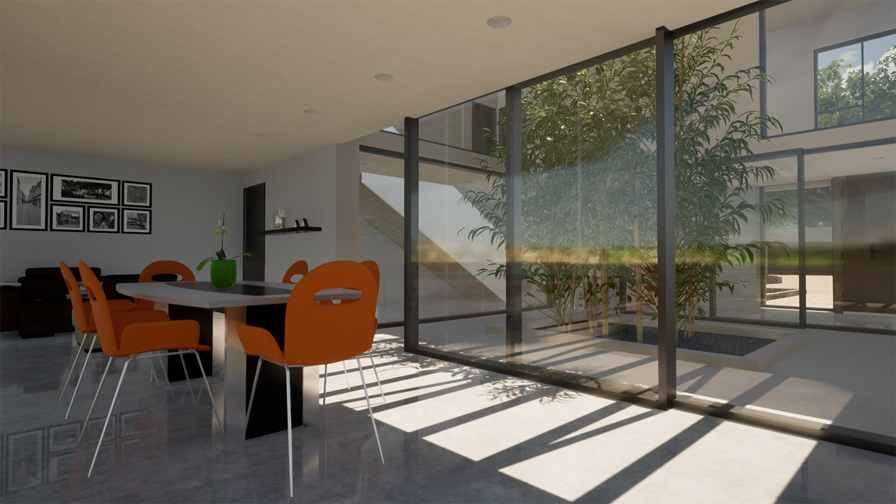
The Cook House
The existing building housing the kitchens is in good condition and of a sufficient footprint to provide the opportunity for the conversion of the building to create a new 4 bed property. A white box is inserted at right angles into the roof at first floor level, creating a more usable space. In addition at right angles to the existing structure, a new garage creates an 'L' shape with a drive and lawn to the front.
