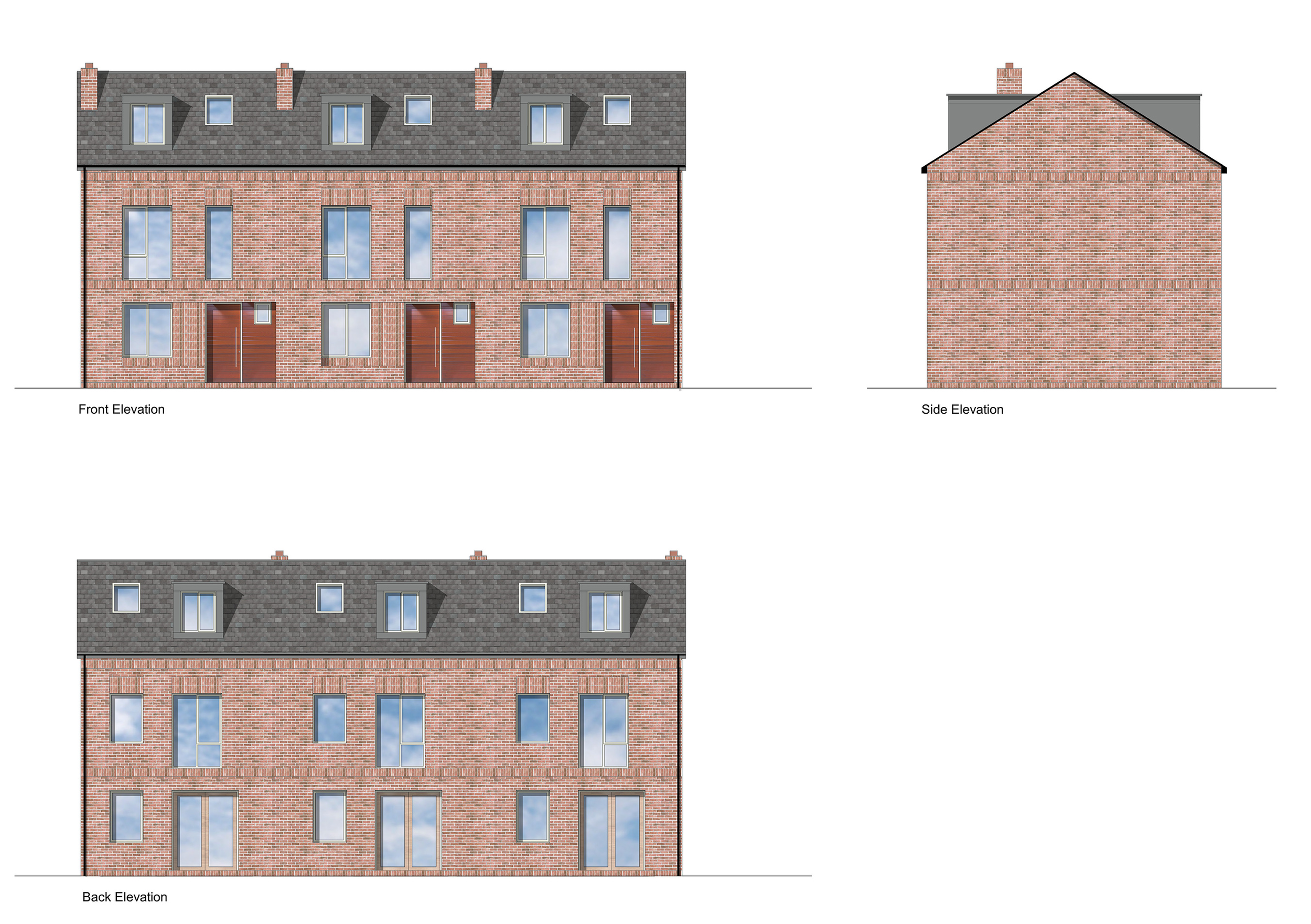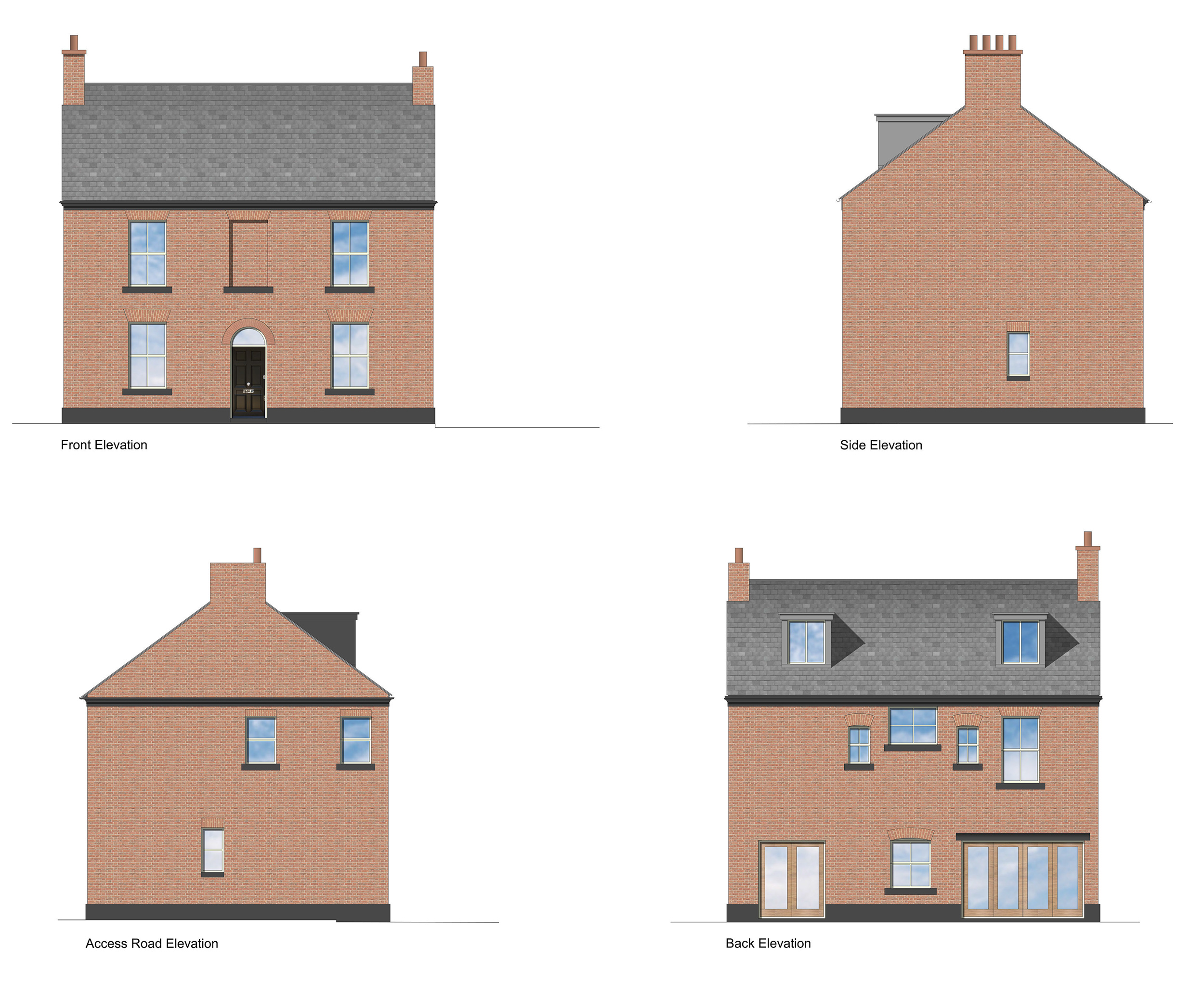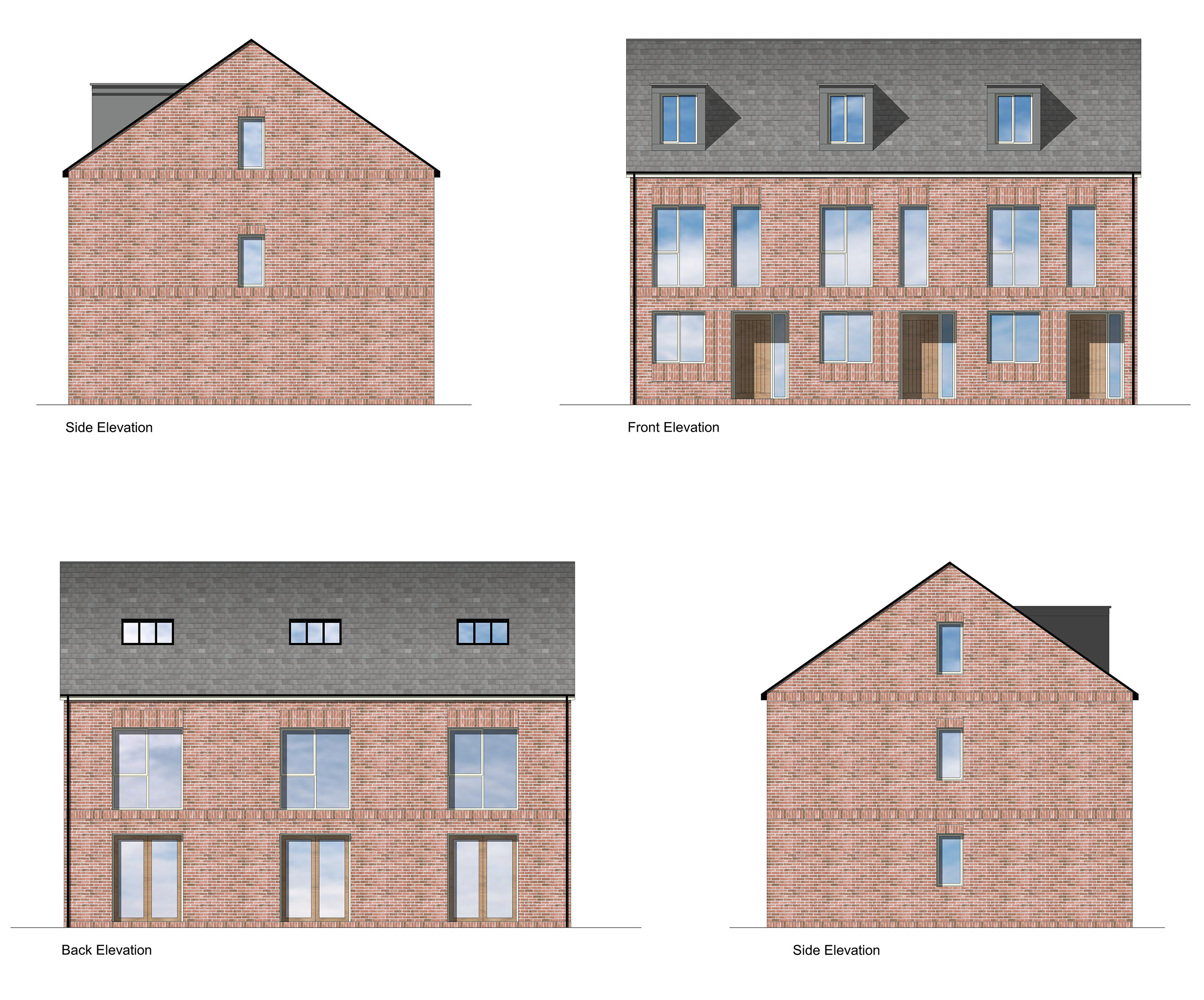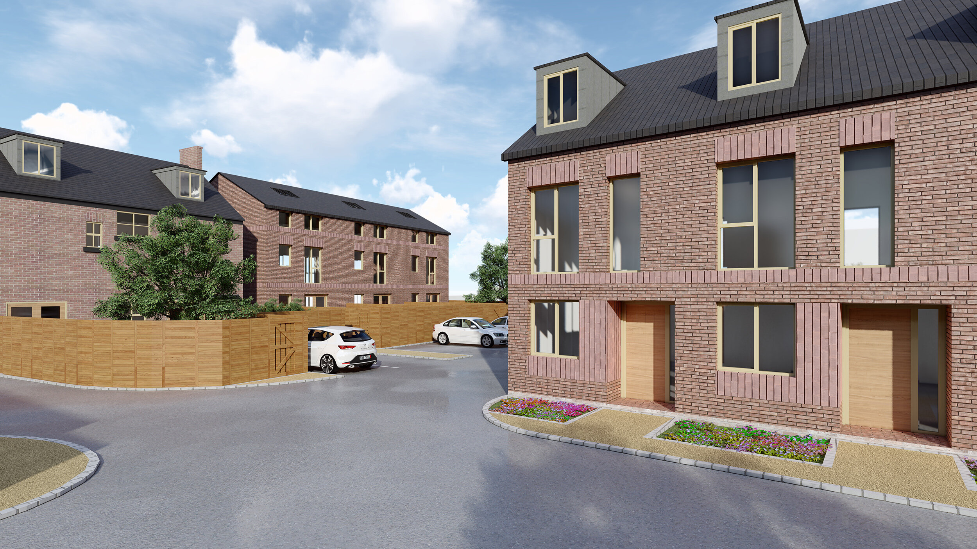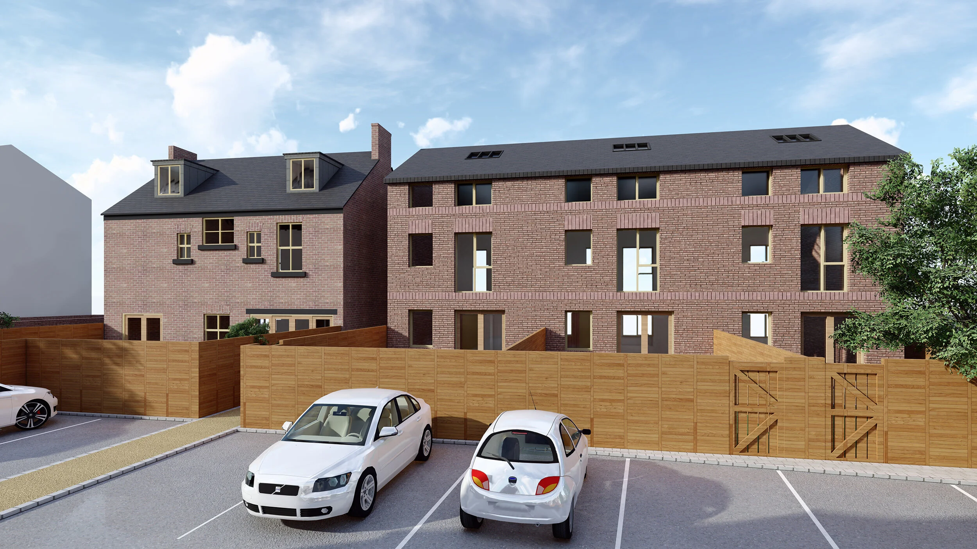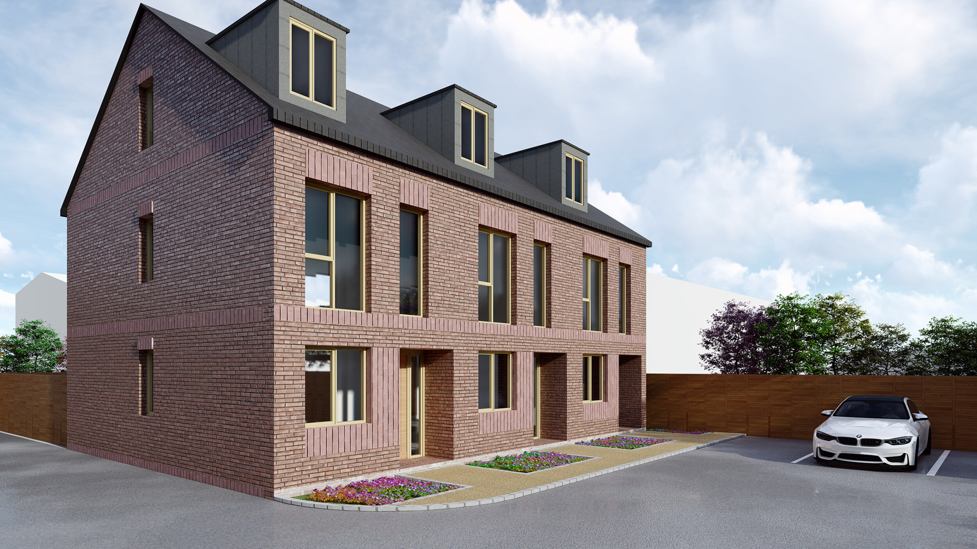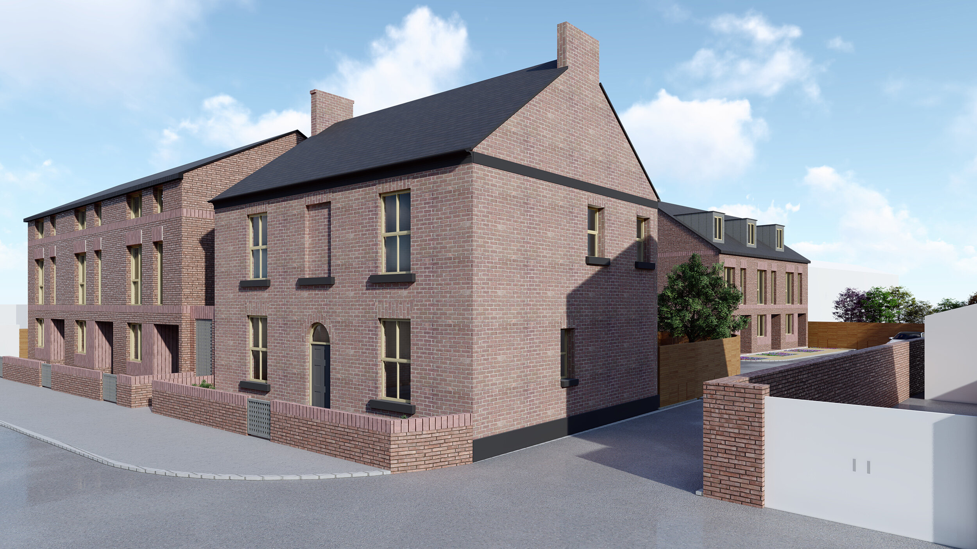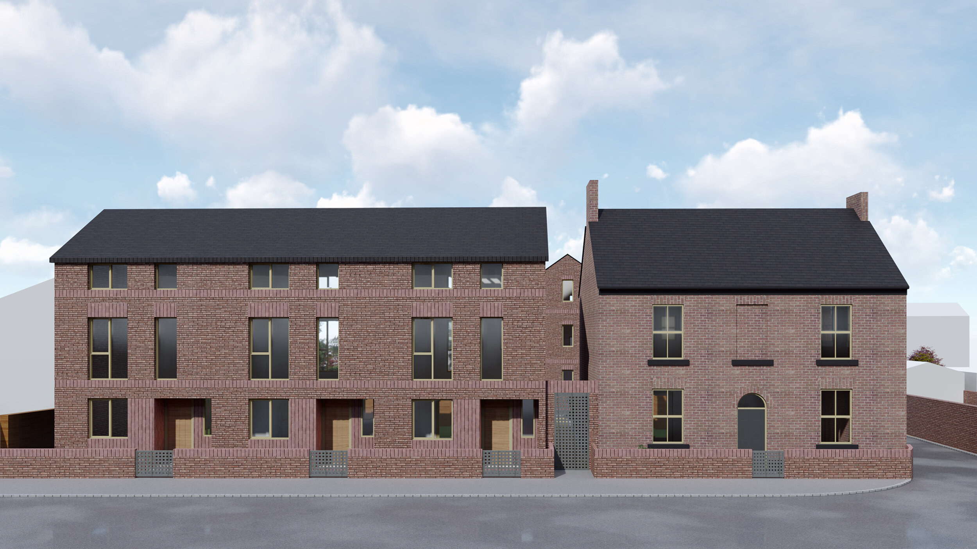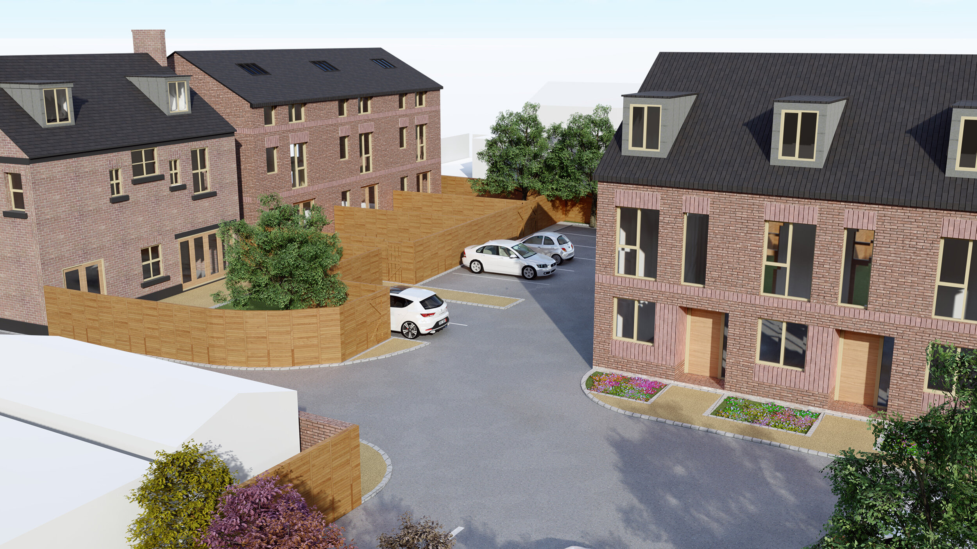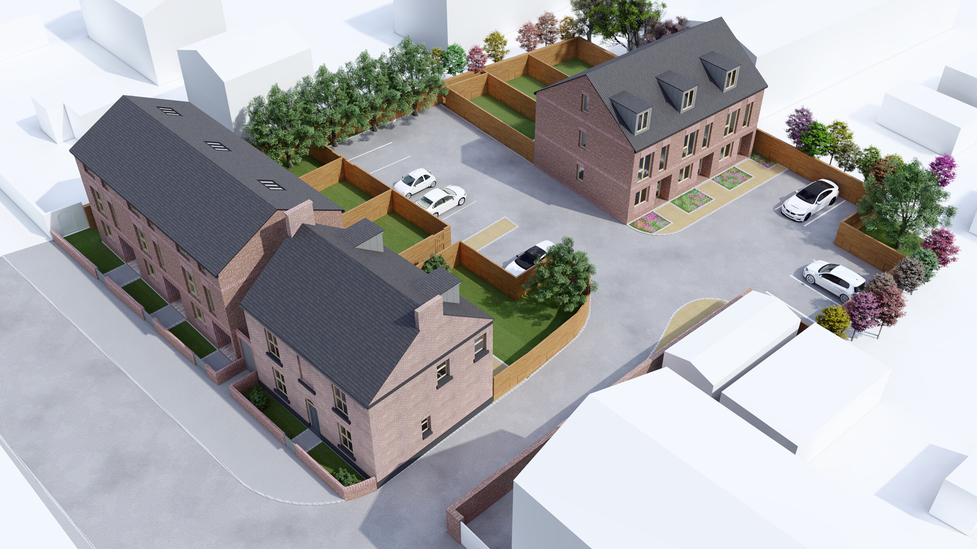Cheshire Cheese
Location: Frodsham, UK
Sector: Residential
Services: Architecture/ Interior Design
Status: Ongoing
Client: Private
Date: -
About
This scheme, for the creation of six new 3 bedroom properties in two terraces of 3 sits on the former beer garden and car park of the Cheshire Cheese public house, along the main high street in Frodsham. In addition to the new houses it isproposed to refurbish the existing Public House to create a single 5 bed dwelling.
The site sits on the edge of the conservation area and therefore careful consideration had to be taken in regard to the facades of the properties facing the street. The design for the new houses takes the proportions and motifs from the surrounding Georgian and Victorian architecture. However it was not the intention to create a pastiche of these earlier styles and the brickwork detailing of the new buildings is contemporary in design, giving a narrative to the street scene.
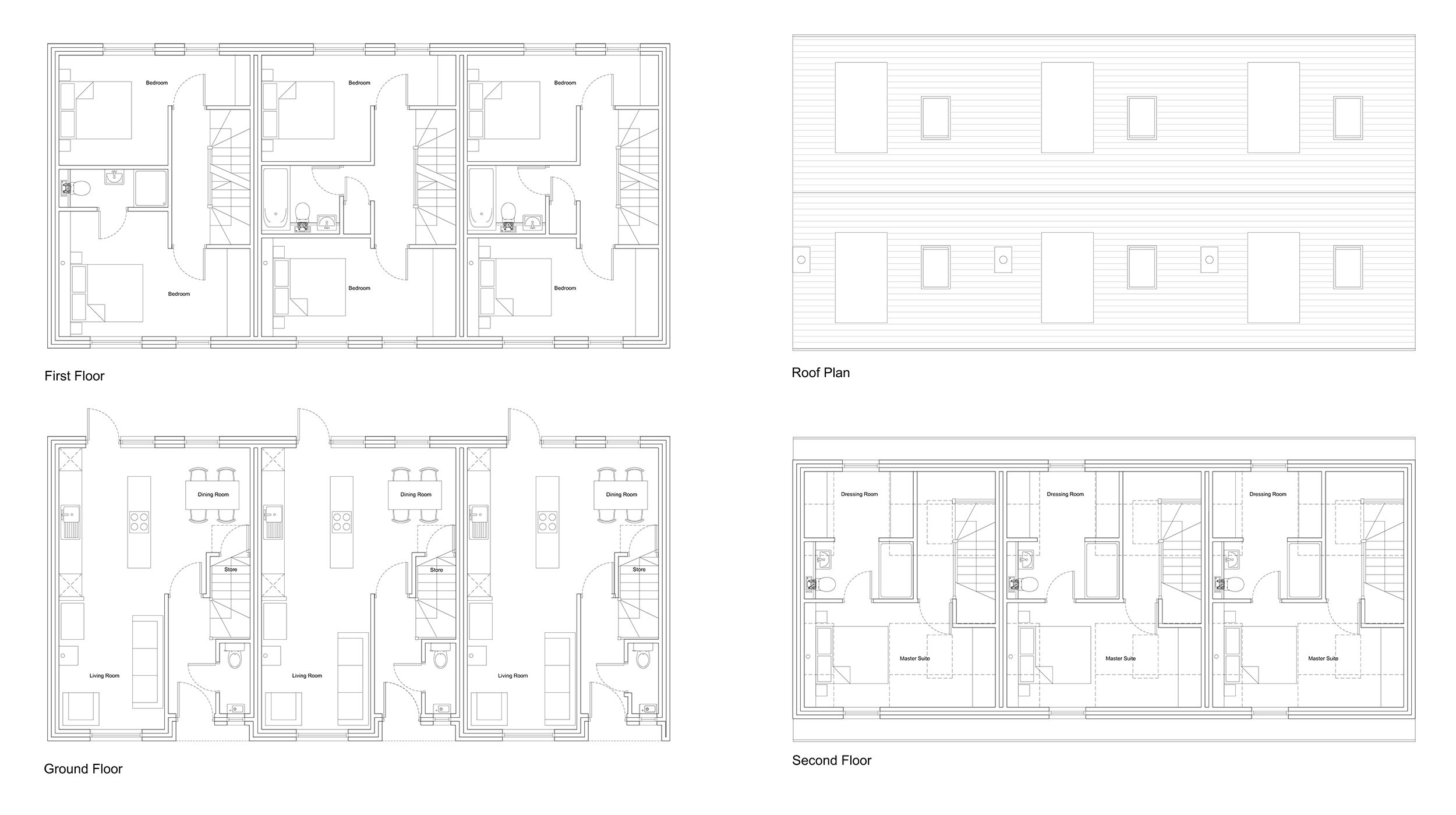
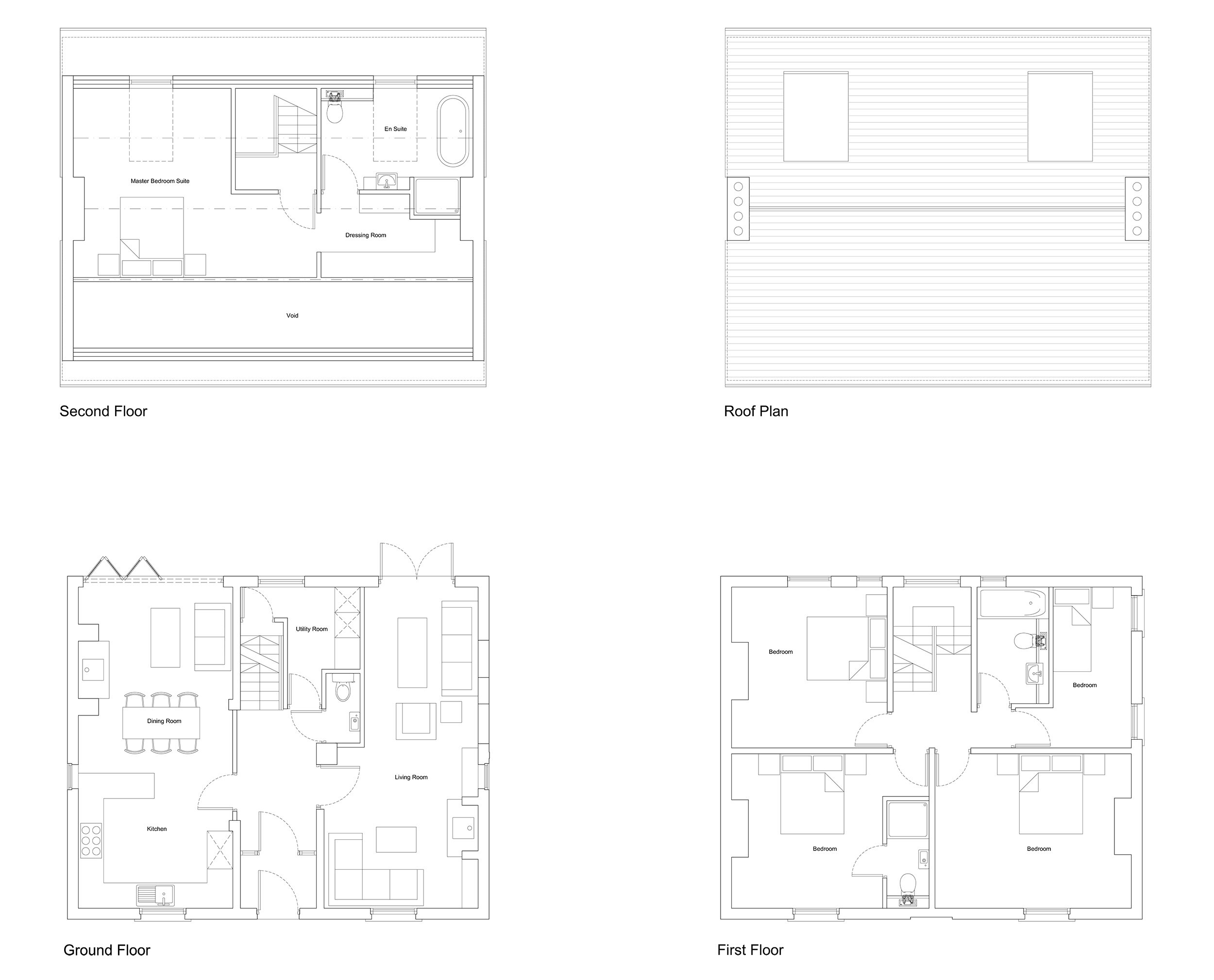
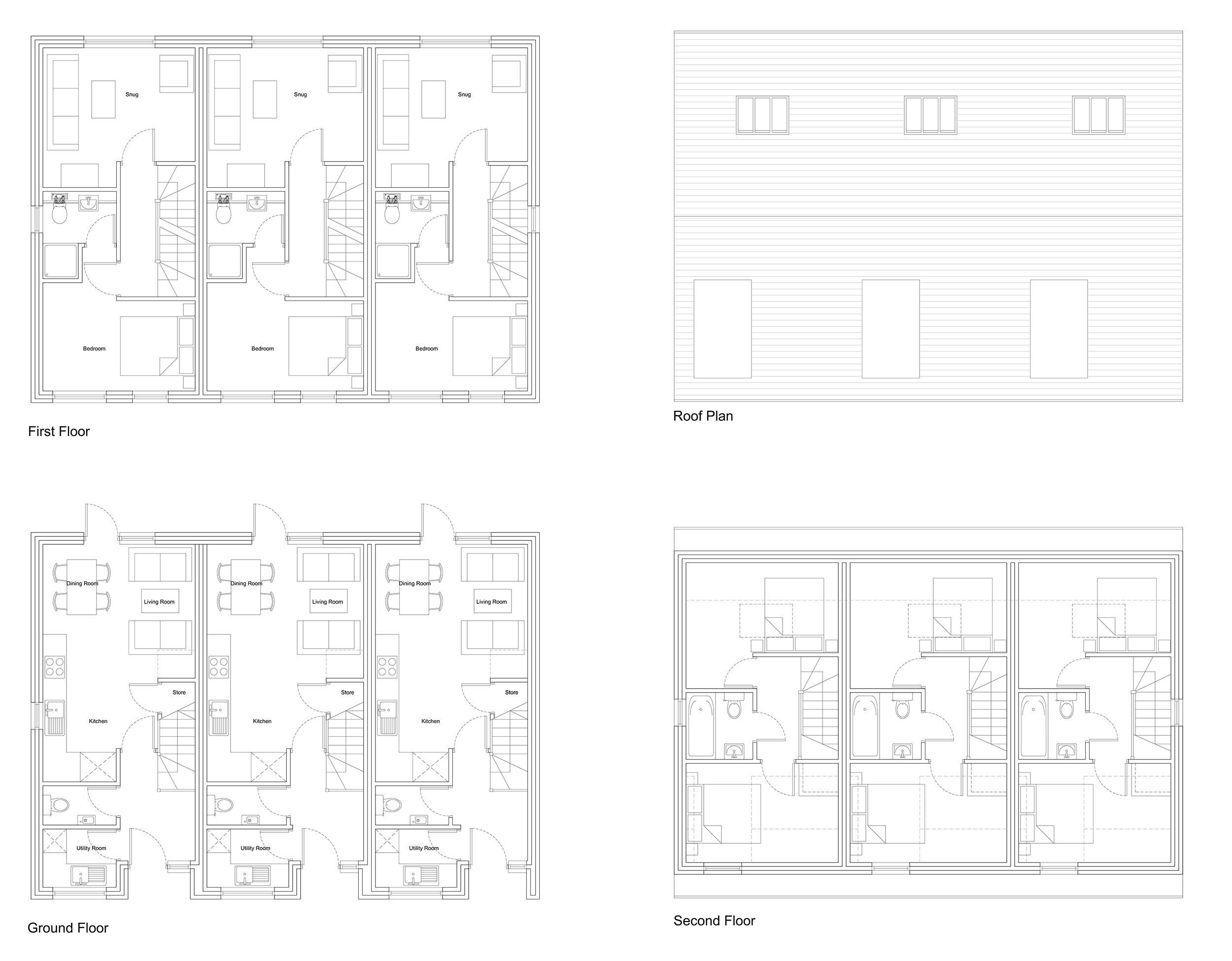
The 3 new properties facing the street are an interpretation of the Georgian style buildings along the street. The houses are 2 storeys in height, with full storey heights to the ground and first floors and a dormer storey above extending into the roof space, with smaller windows facing the street. The buildings have a simple palette of brick walls, slate roofs and timber windows, and interest is added through the use of soldier coursing within the design. The front doors are recessed to create protected areas facing the road and this is emphasised by a soldier course brick feature that surrounds the ground floor window and wraps around into the recess. This detail is repeated up the building, with string courses beneath the upper floor windows, wrapping around the whole building, and double height soldier course headers to the first floor windows. The natural light to the rooms behind is maximised through the use of tall vertically proportioned windows.
In addition the soldier bands tie in with the ground floor window heads and eaves height of the pub, to draw the eye along the street, tying the two buildings together visually.
It is proposed to convert the existing public house to create a single 5 bedroom dwelling providing the opportunity to preserve much of the original fabric of the existing building. Many of the existing window openings to the side and rear of the building can be maintained in their original size and position, preserving the fabric and proportions of the existing building.
