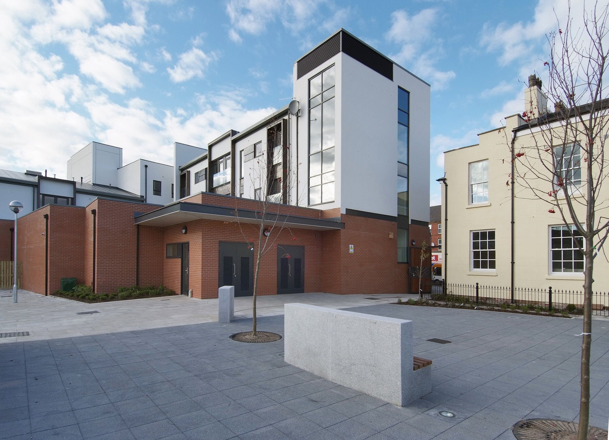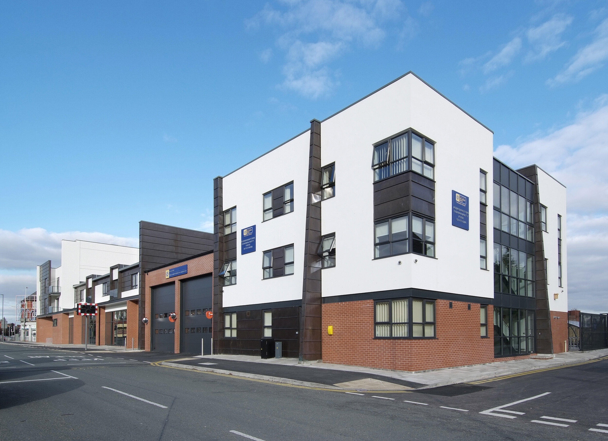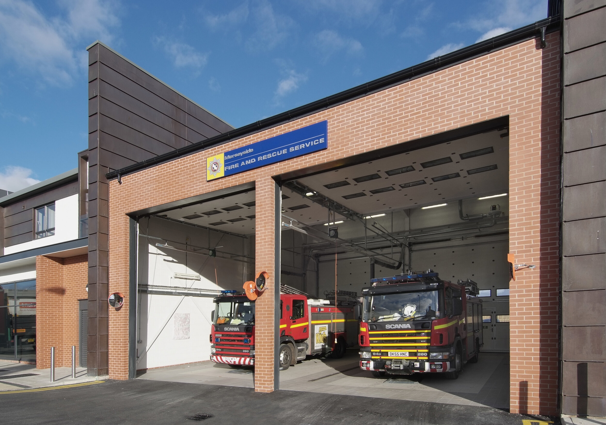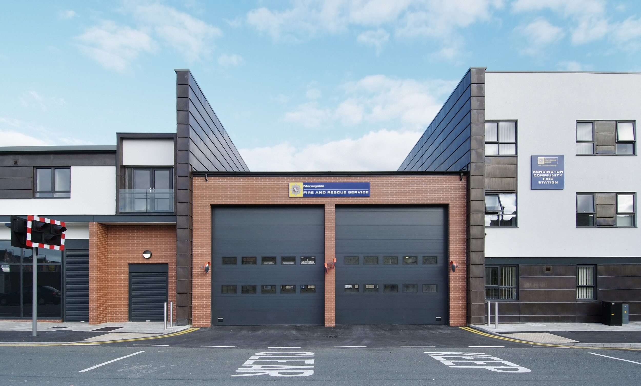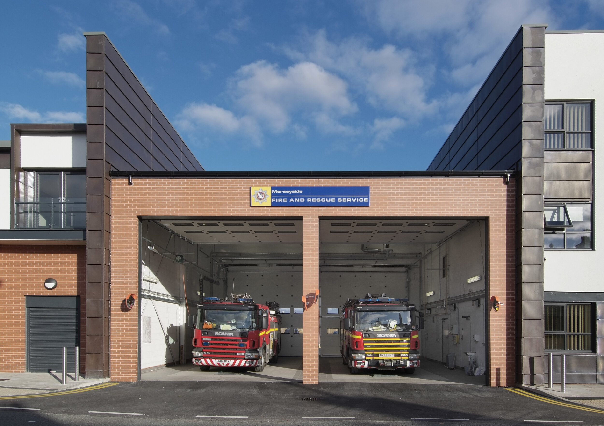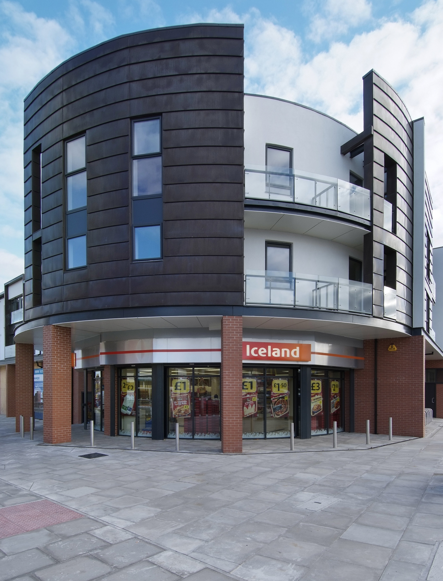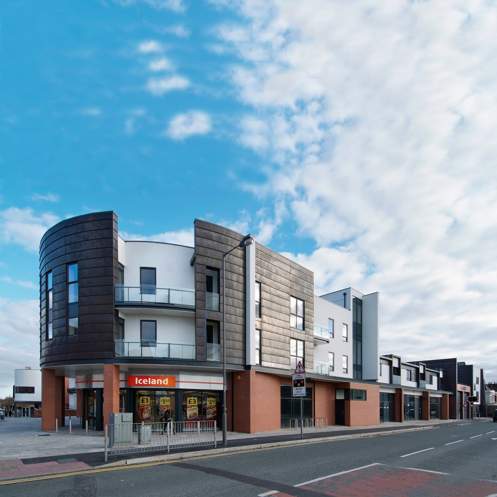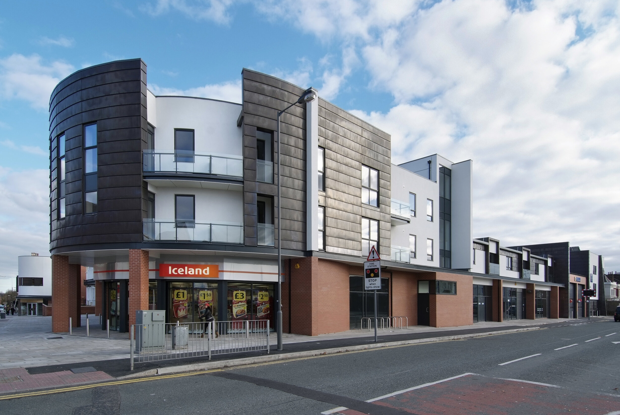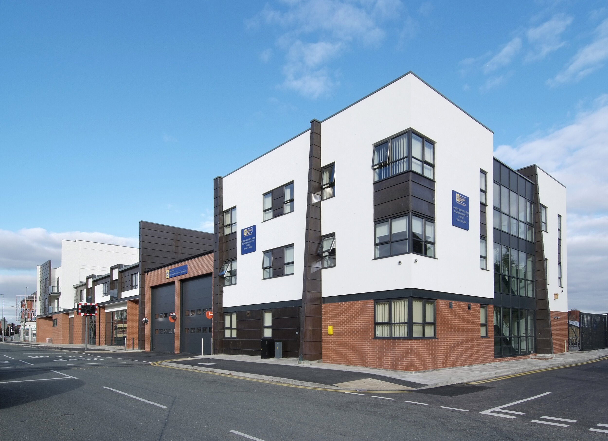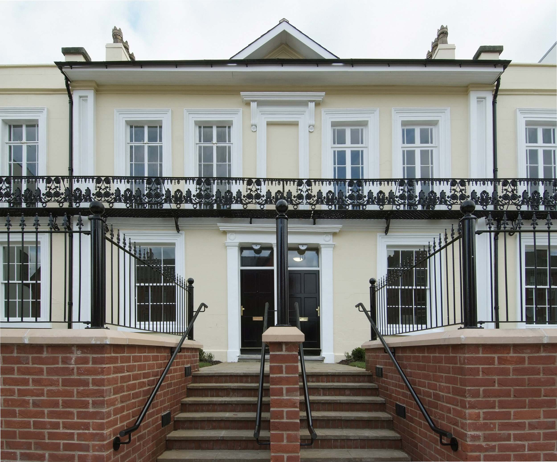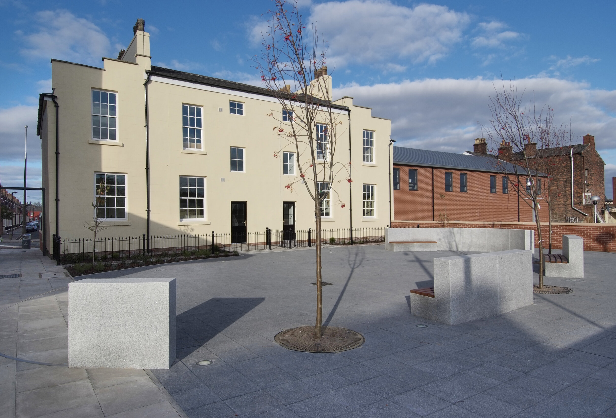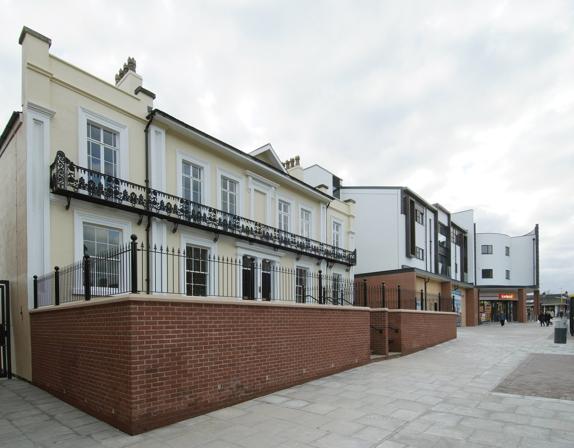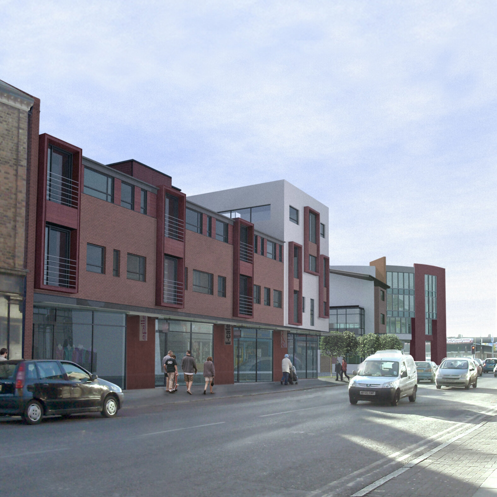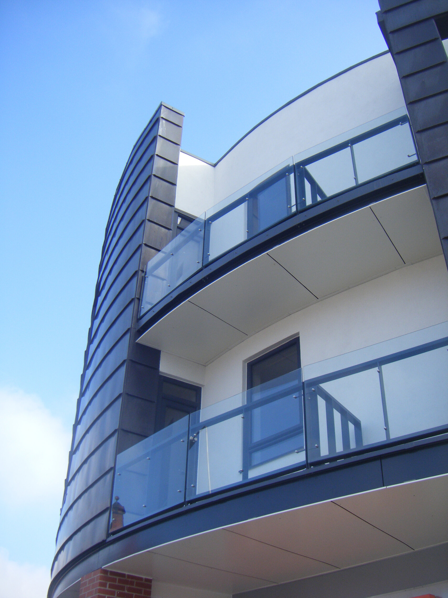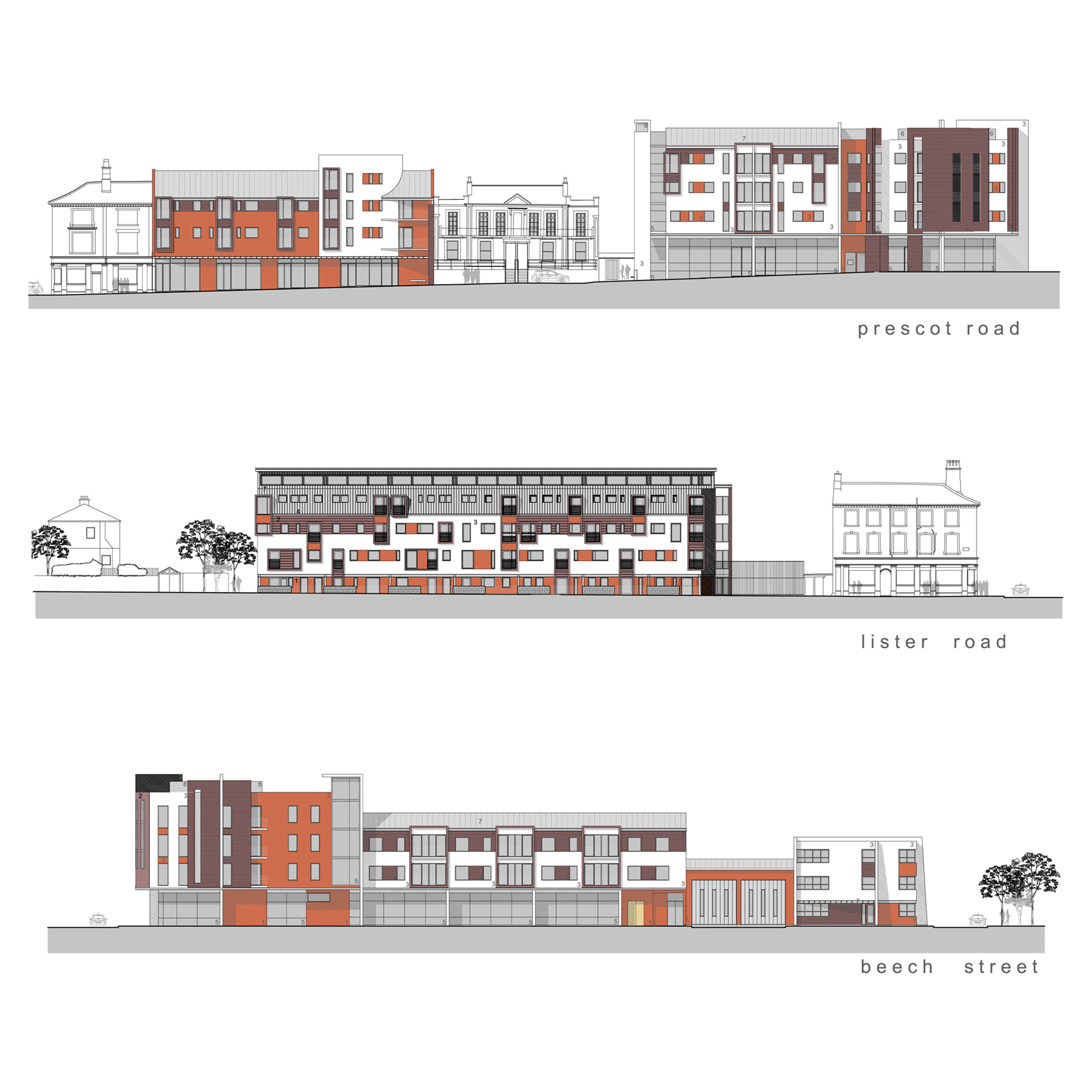Kensington Neighbourhood Park
Location: Liverpool, UK
Services: Architecture
Status: Completed
Key Elements: Regeneration
Client: Liverpool City Council & CTP Ltd
Date: 2010
Sector: Residential
The project aims to support the regeneration of local retail and commercial activity while increasing the provision of effective services to local residents. Economic activity and investment confidence in Kensington will increase greatly through physical regeneration and development of a new landmark building. This in turn will help to promote and sustain community activity and community development. The focal building of the site is positioned at the junction of Prescot Road and Beech Street. This three-story structure will provide retail units and 28 apartments for Riverside Housing Association. The building utilises a number of high-quality contemporary materials such as zinc and oxidised copper cladding and self-coloured render, teaming these with red brick, reflecting the traditional architecture in the area.
Along Beech Street there will be a self-contained community fire station providing both emergency services and public resource for fire safety and healthcare promotion. The scheme retains the
existing listed building at 10-12 Prescot Road. This structure is to be carefully restored and refurbished to create four 2-bedroom
apartments, with a raised front garden area. On the land between the listed building and the Lister Public House, the existing terrace of shops is to be demolished and a new 2 storey retail building
proposed. This building is also designed in a contemporary style,
using the same palette of materials, keeping the use of red brick and the lines of the listed building and pub to contrast and complement the adjacent structures.
